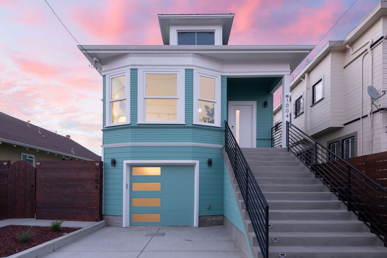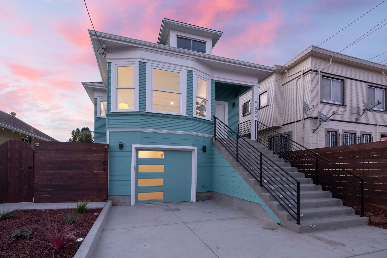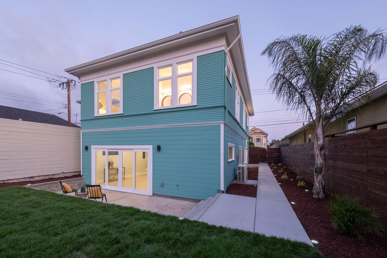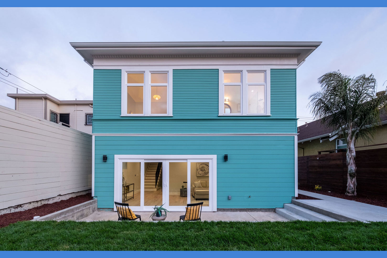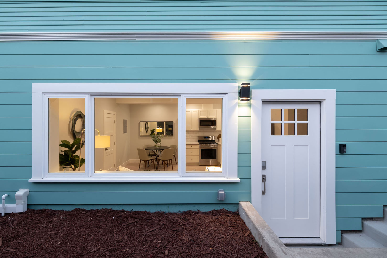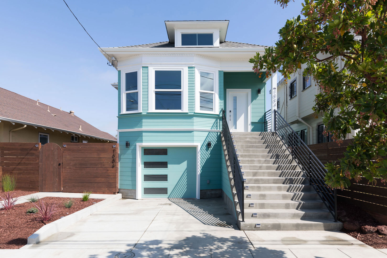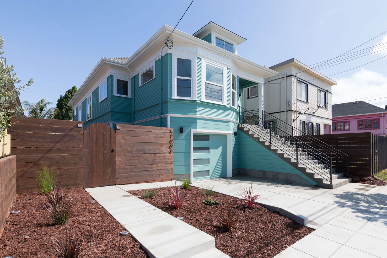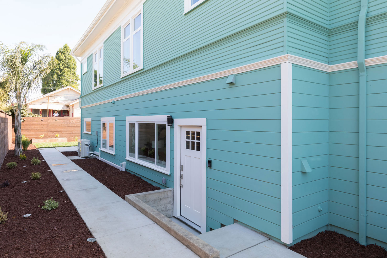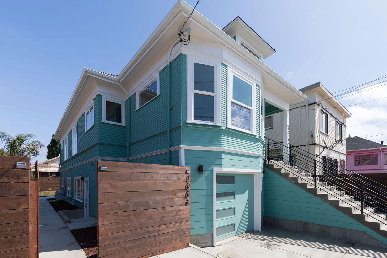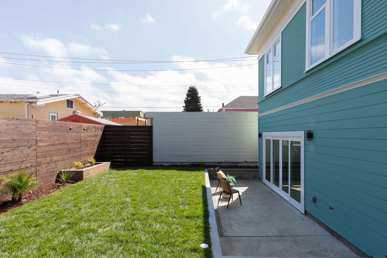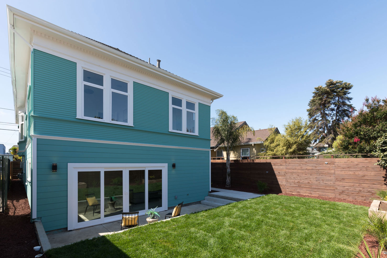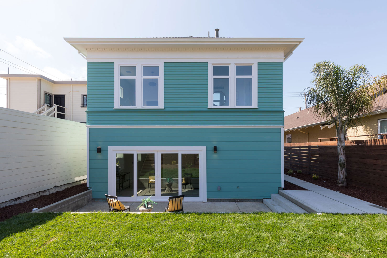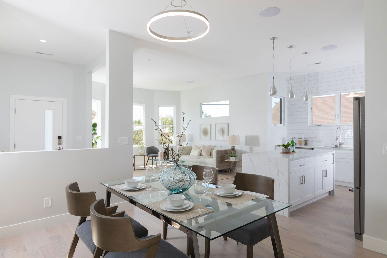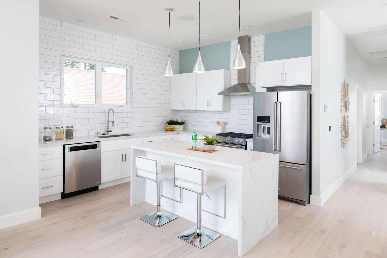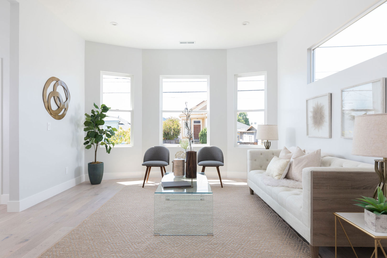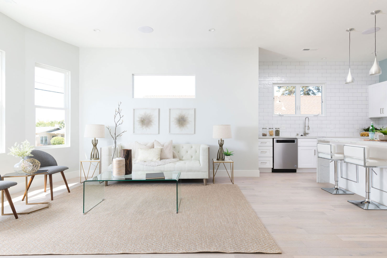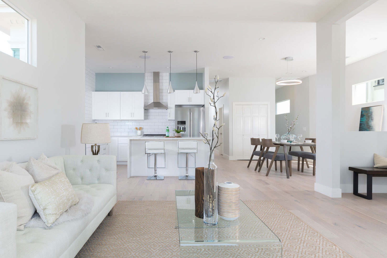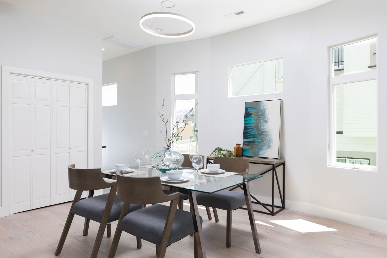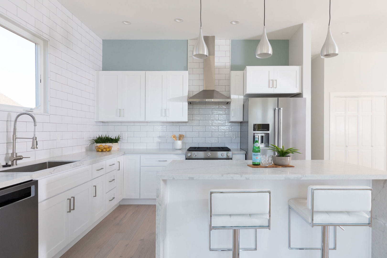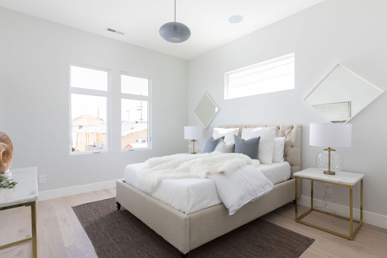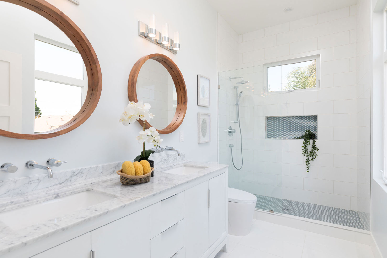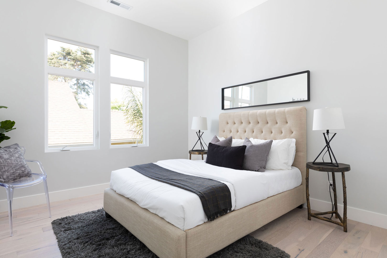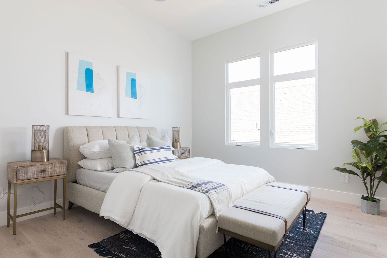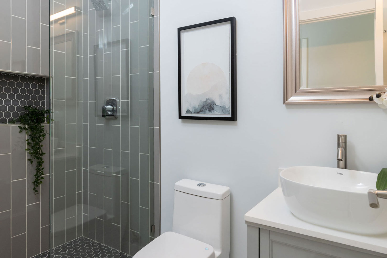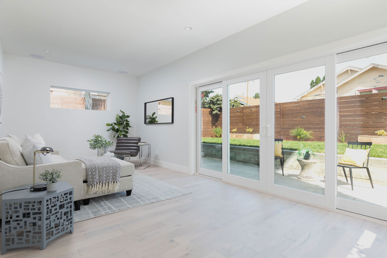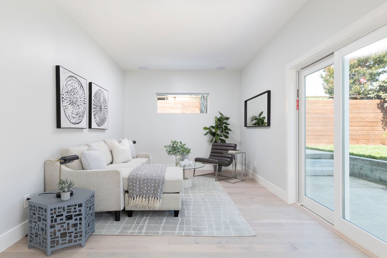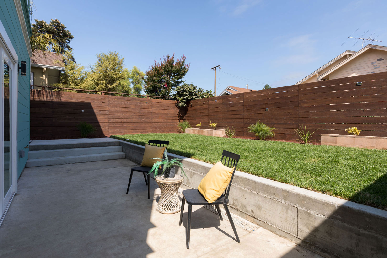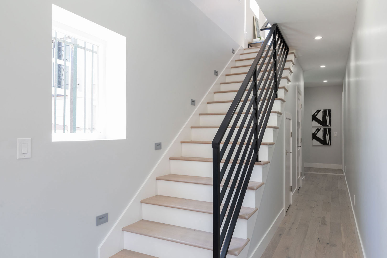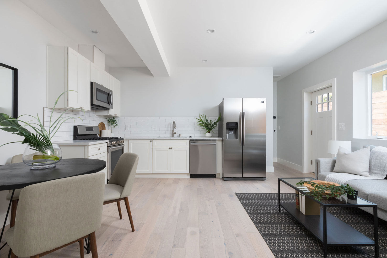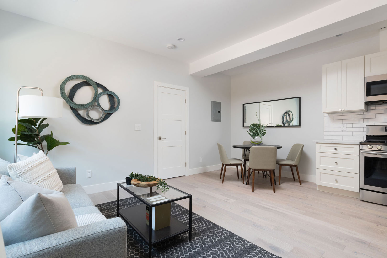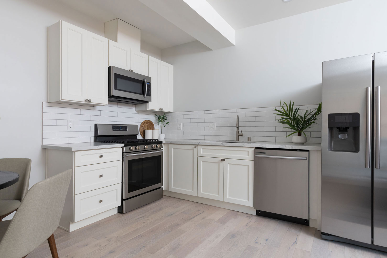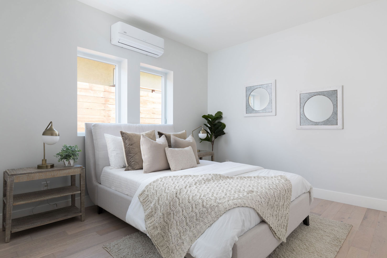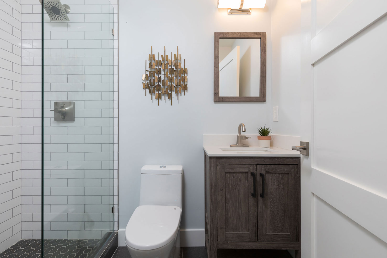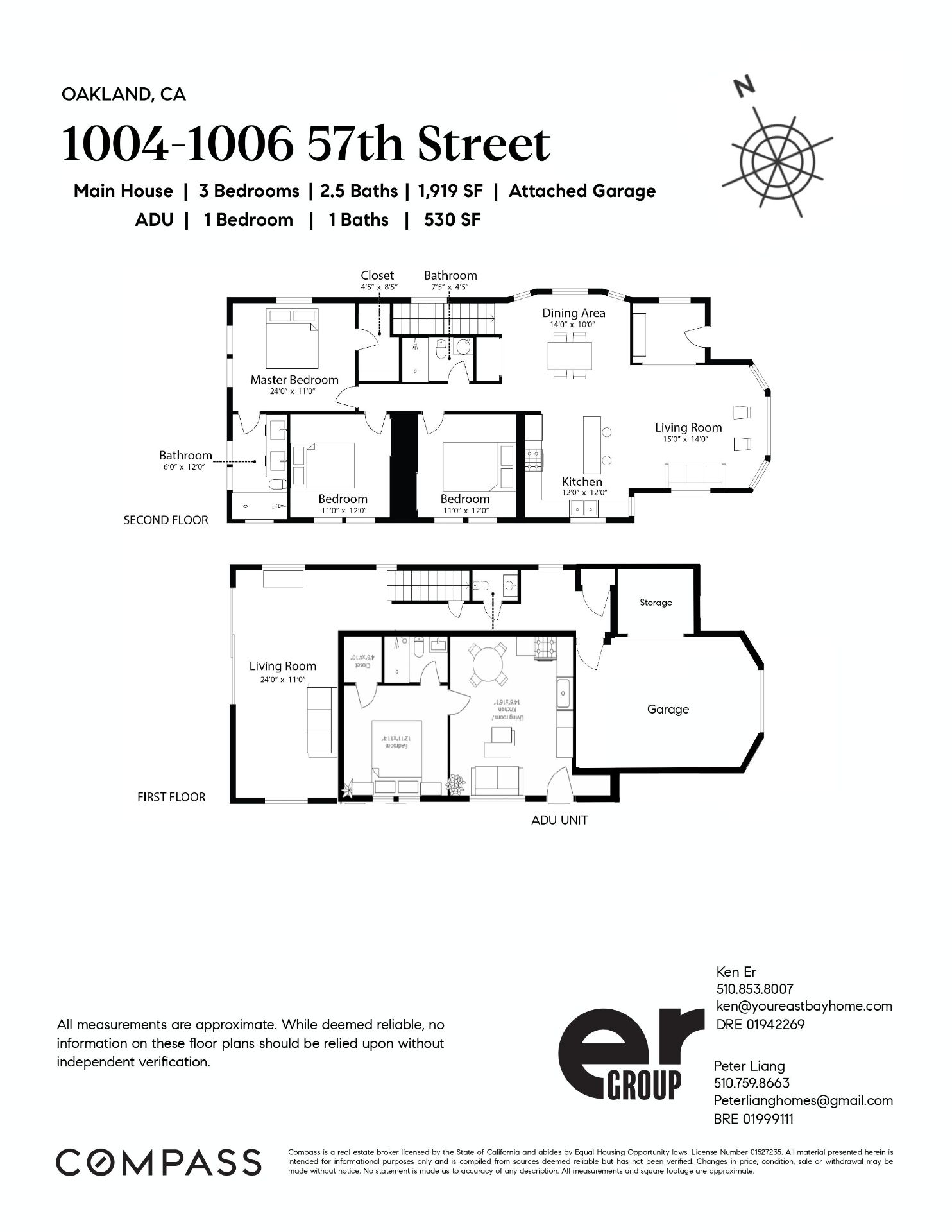Main Content
1006 57th Street 1006 57th Street
1006 57th Street 1006 57Th St
Oakland, CA 94608
Imagine a picture-perfect 1908 Craftsman with a preserved exterior blended with a spacious, new construction interior that offers an open, contemporary design, sun-filled rooms, beautiful finishes and state-of-the-art features. Add a lower level legal ADU with the same high-end finishes and a private side entrance, and you have an idea of just how much this special home has to offer. The 2-story main home boasts approx. 1,920 square feet and features three bedrooms, one half and two full bathrooms, an open living room/dining room/kitchen great room, an attached garage, and a large family room that opens to a beautifully landscaped backyard. The permitted ADU has one bedroom, one bathroom, a sitting room/kitchen and provides an additional 530 square feet, bringing the home’s total footage to 2,450 square feet.
The home’s exceptional interior design is enhanced by meticulous attention to finishes and details throughout the home. A well-designed, flowing floor plan begins with the beautiful great room that integrates a living room, dining room and kitchen into one expansive space while still creating distinctive, functional spaces for each area. Hardwood floors, soaring 10-foot ceilings, fabulous lighting, premium stainless steel kitchen appliances and a dramatic Calacatta quartz waterfall island and kitchen counters are just a few of the hallmarks of this sunlit and airy room. Oversized Milgard dual-pane windows mute urban sounds, and are attractive as well as energy efficient.
Behind and left of the great room, toward the rear of the home, two bathrooms and three spacious bedrooms exemplify understated elegance. A handsome bathroom on the right sits across from two of the bedrooms, and has a large walk-in shower with a custom glass enclosure. The bedrooms across the hall are both generously sized and feature hardwood floors, 10-foot ceilings and oversized windows for plenty of natural light. The sunlit primary bedroom at the end of the hall is easily large enough to accommodate a king size bed, and offers a walk-in closet, hardwood floor, a 10-foot ceiling and a beautiful, spa-like en-suite bathroom with marble finishes and a huge walk-in shower.
A large family room on the lower level features sliding doors that open to the beautifully landscaped backyard and patio, bringing the outdoors inside. A half bath is conveniently located on this level, as is a laundry area and access to an attached garage that includes storage and utility rooms.
A special feature of this luxurious home is the permitted ADU/in-law suite that has a private side entrance and is attached to the home yet completely separate. The 530-square-foot space offers a sitting room/open kitchen, one large bedroom and one bathroom. Features include in-unit laundry hook-ups, and many of the beautiful finishes that are found in the rest of the house. The uses for this versatile and flexible space are many and include guest quarters, a home office, or an income-producing short or long-term rental.
Beautifully constructed from top to bottom, no expense has been spared in the creation of this exceptional home that includes new plumbing and electrical, a new foundation, new HVAC & AC in both units, keyless entry, Ring doorbells, ADU soundproofing and separate utility metering, and so much more. Close to Emeryville, Temescal & Rockridge, this location also provides easy freeway access and many convenient commuter options.
Move right in to this one-of-a-kind, truly spectacular home!
- Offered at $1,098,000
- Sold for $1,435,000
- Beds 4
- Baths 3.5
- Living Space sq. ft 2,450
- LOT SIZE sq. ft 4,000
1006 57th Street1006 57Th St
Oakland, CA 94608
Interior Features
- Rooms Four bedrooms ( 3 in 1004 )
- Floors Hardwood floors
- Built in 1908 and completely remodeled in 2020
- Three bathrooms, one half bath ( 2.5 in 1004 )
- Living room/Dining room/Kitchen great room, Family room
- 10-Foot ceilings on the main level, 9-foot ceilings on the ground floor
- New roof, foundation, footings
- Keyless smart locks for both units
- Ring© doorbells
- Milgard windows and patio door
- Tankless water heaters
- Bluetooth speaker system
Exterior Features
- Lot Area Main house 1,919 SF, ADU 530 SF, 4,000 SF Lot (per public records)
- New plumbing + electrical
- Separately metered
- New HVAC & AC for each unit
- New landscaping/irrigation
- New redwood fence
- Sewer lateral & sidewalk compliant
- Close Emeryville, Temescal, Rockridge
- Easy access to BART, freeways, tech shuttles
1006 57th Street1006 57Th St
Oakland, CA 94608
- Offered at $1,098,000
- Sold for $1,435,000
- Beds 4
- Baths 3.5
- Living Space sq. ft 2,450
- LOT SIZE sq. ft 4,000
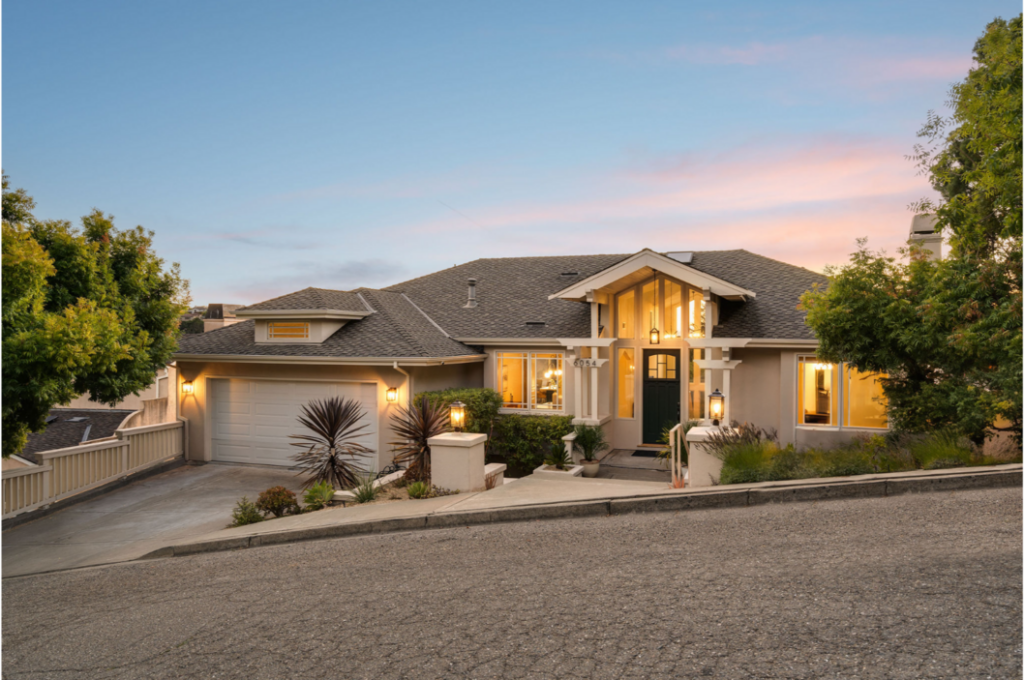
Oakland 6054 Fairlane Drive
Offered at $1,998,000
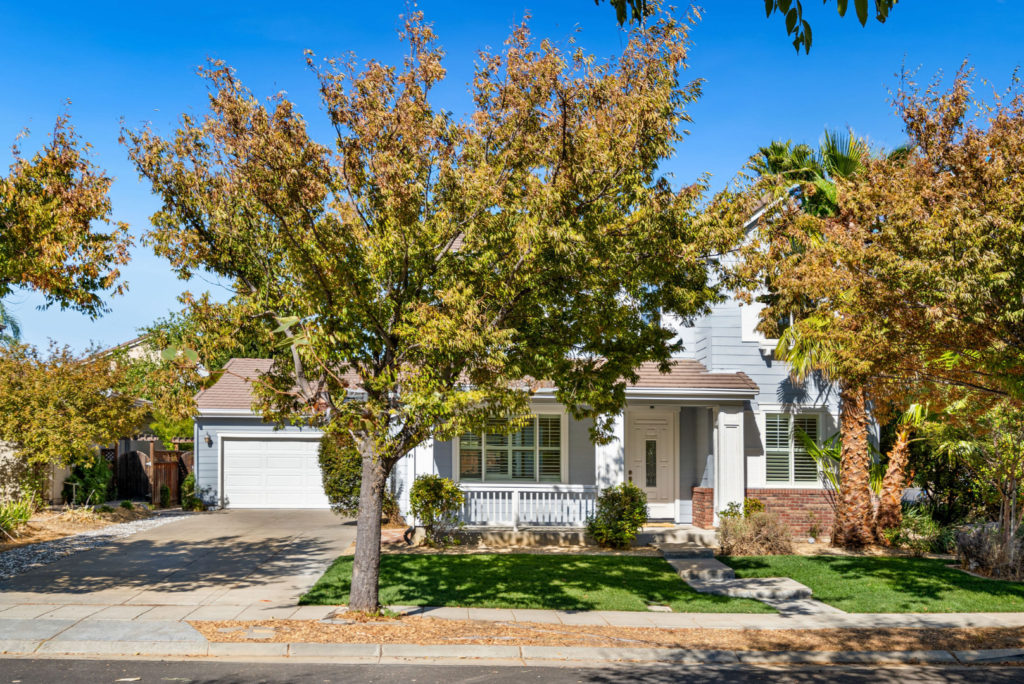
Mountain House 121 Brett Ave
Offered at $1,150,000
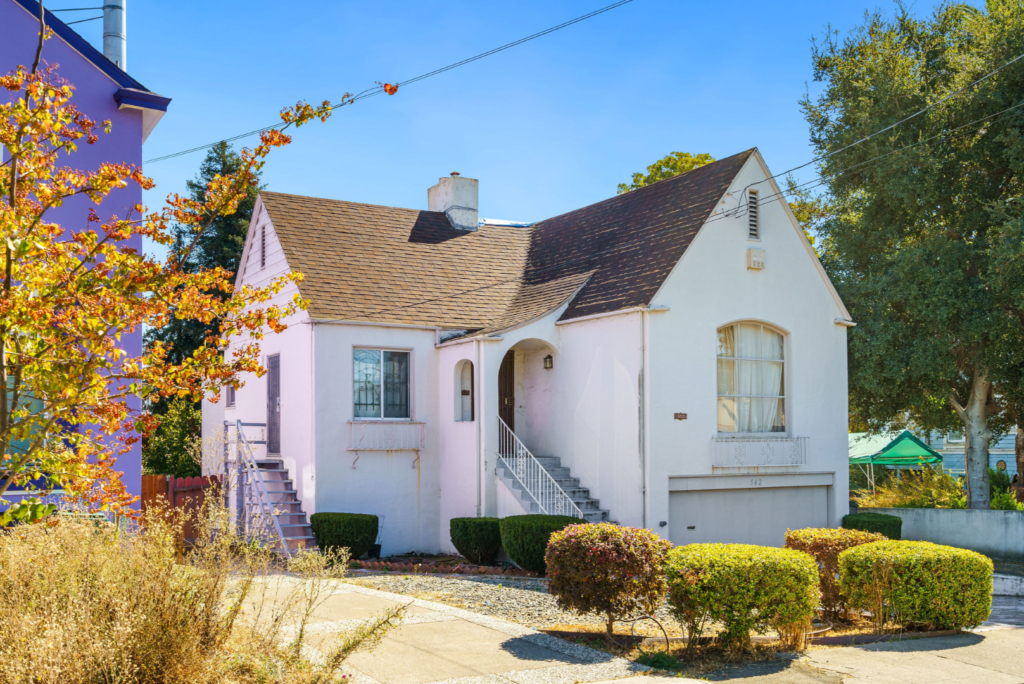
Oakland 562 Montclair Ave
Offered at $499,000

Oakland 655 12th St
Offered at $549,000


