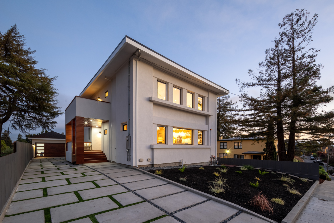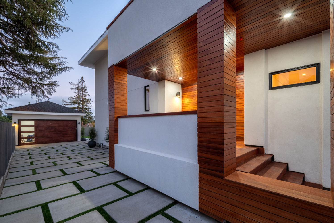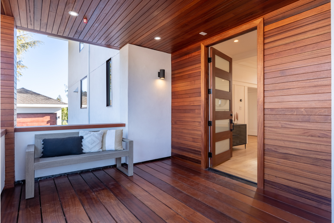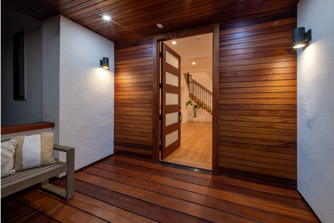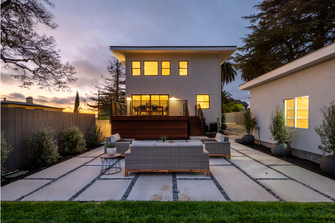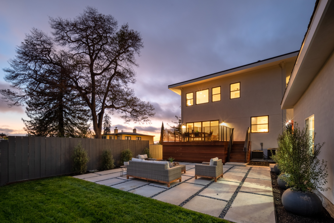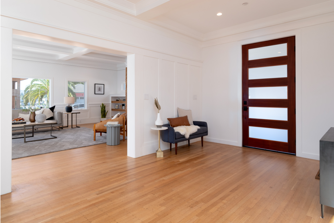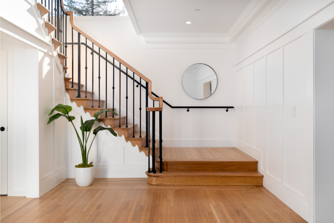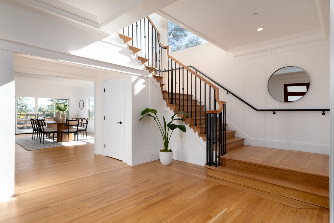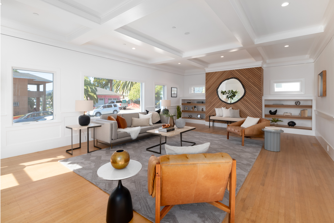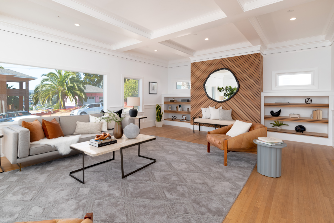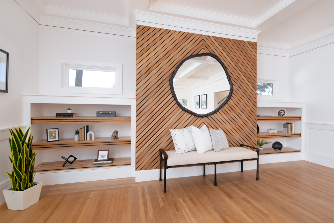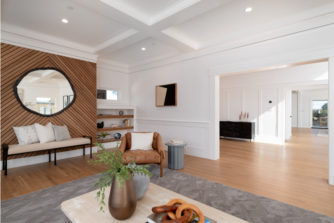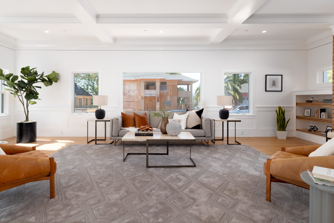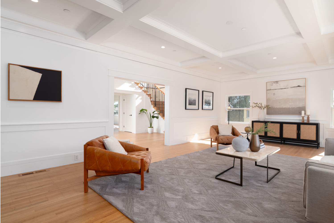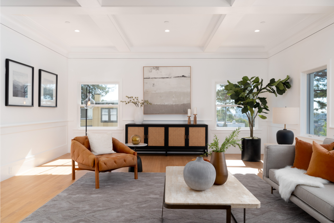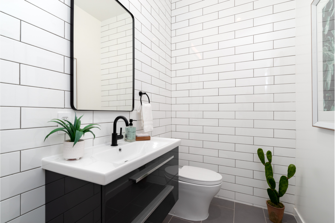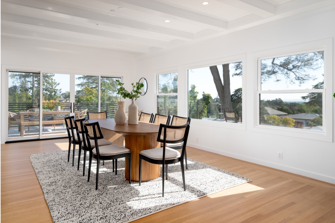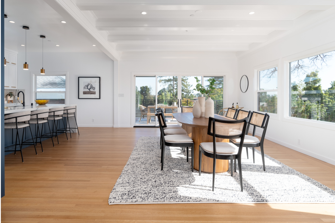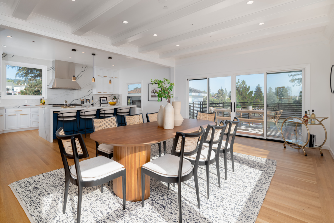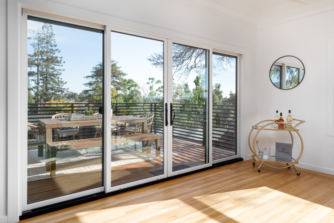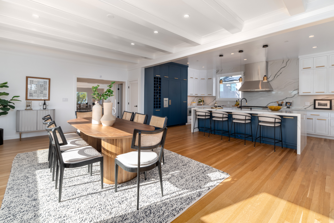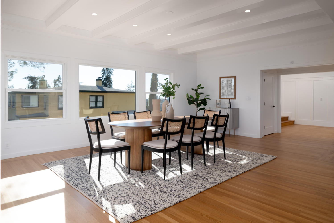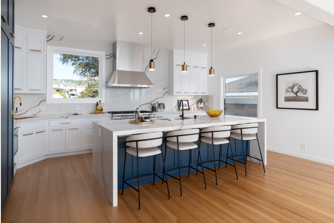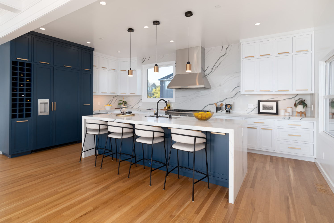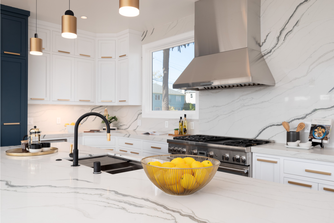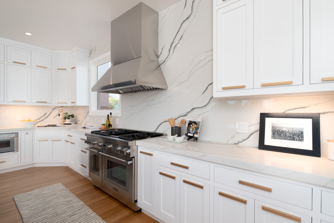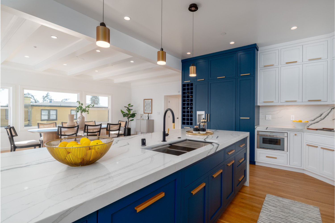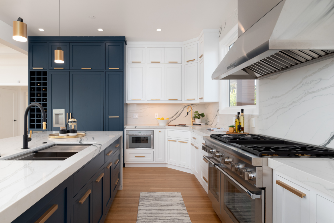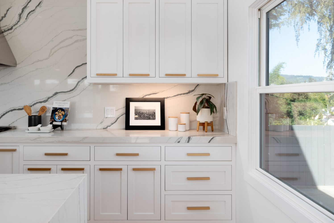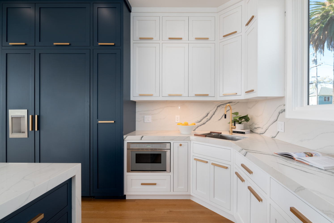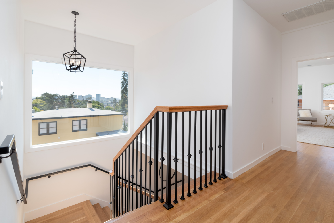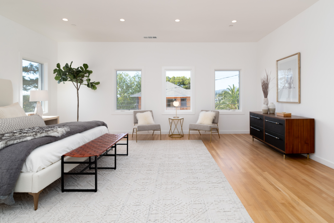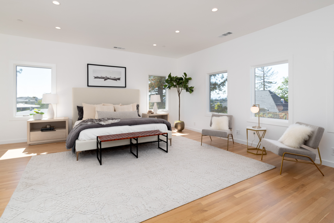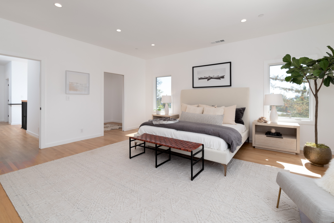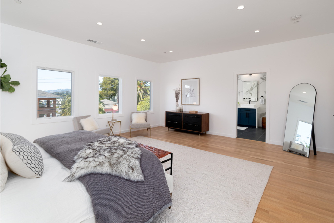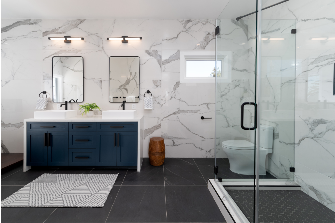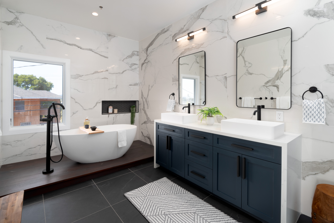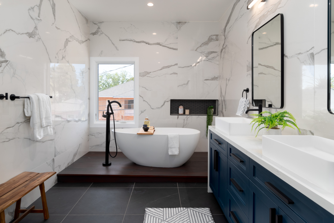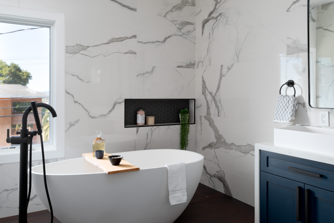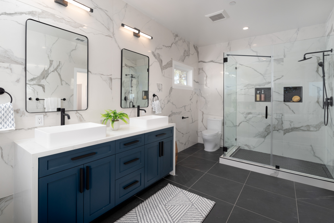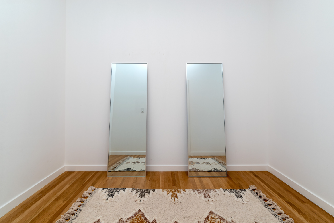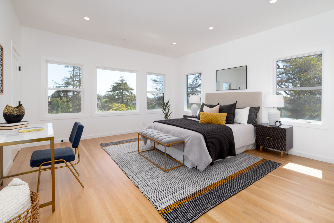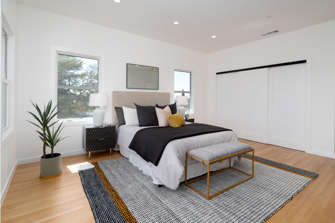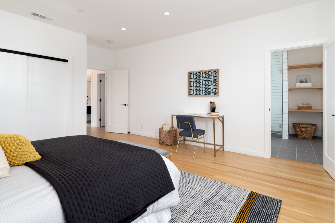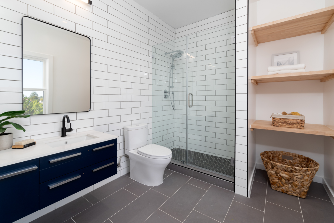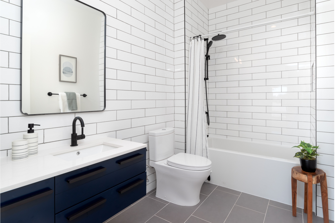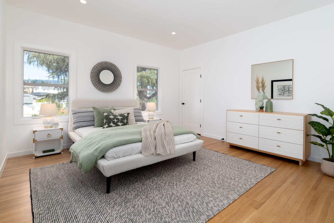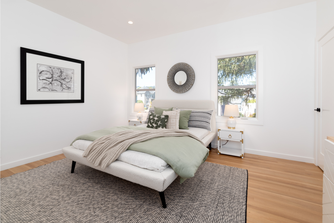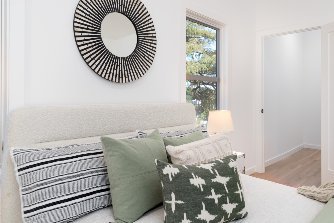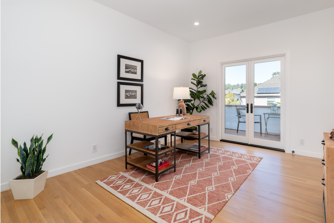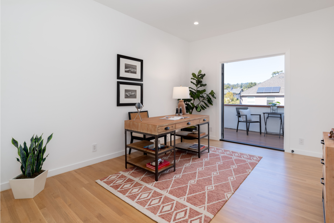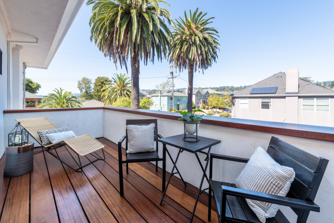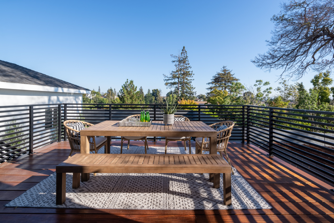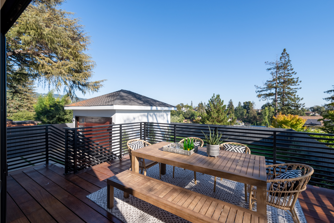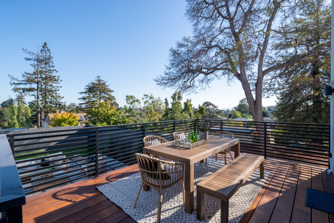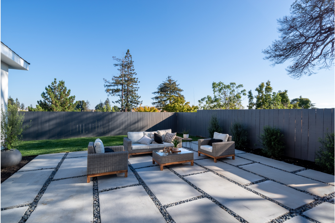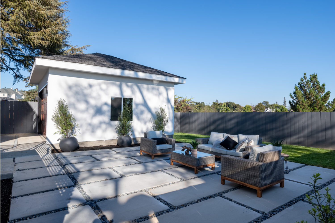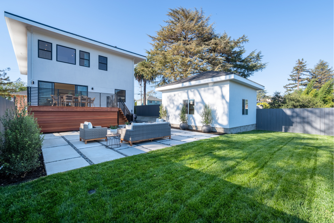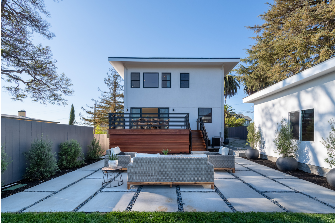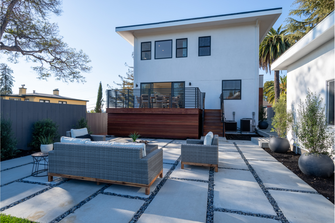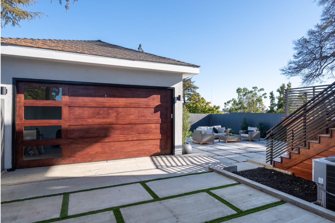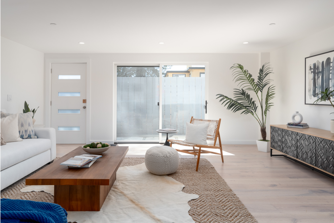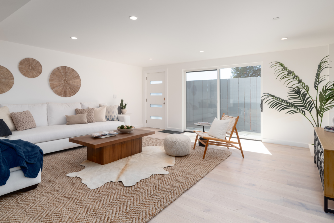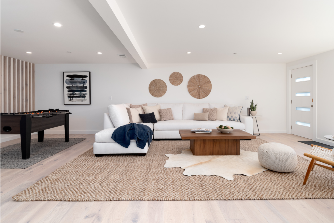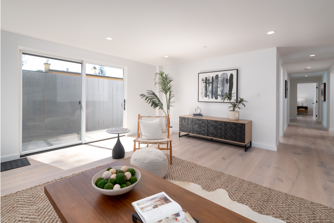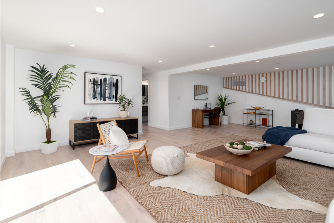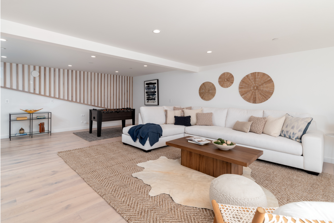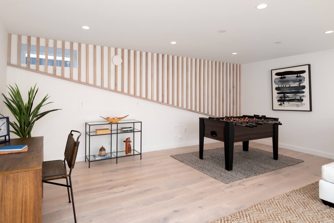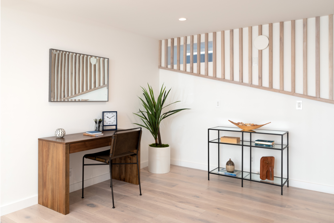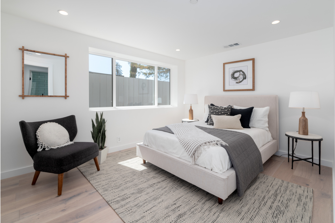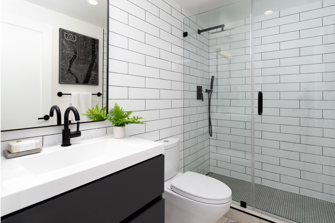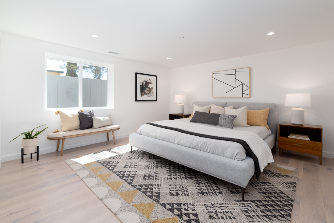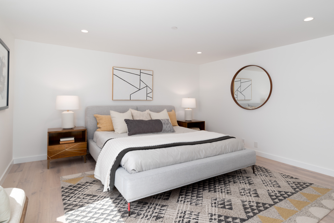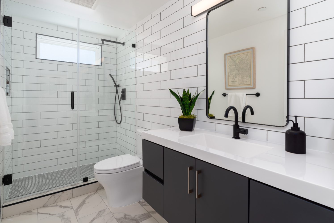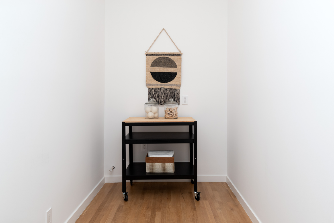Main Content
Crocker Highlands Exceptionally Renovated & Expanded Home With Spacious ADU
Crocker Highlands 767 Calmar Ave
Oakland, CA 94610
This stunning, majestic beauty, located in the heart of Oakland's Crocker Highlands neighborhood, has been recently remodeled from the foundation to the roof. Built in 1912 with large, sunlit rooms adorned with Craftsman architectural details, the home has been renovated and reimagined with 21st century materials and finishes that pay homage to the original home's features and footprint. The sophisticated primary residence now offers 4 bedrooms, 3.5 bathrooms, a grand entrance hall, a formal living room, an open dining room/kitchen combination, and Piedmont hills, Oakland city and charming neighborhood views. A 1,464-square-foot lower level ADU/guest suite provides an additional two bedrooms, two bathrooms, a large family room (permitted and plumbed for a second kitchen), a laundry room and a private exterior entrance. The home's Chicago Prairie-style exterior is simple yet elegant, made all the more so by the extensive renovations that highlight the timeless nature of this classically American architectural design.
Inside, a formal entrance hall offers an appropriate preview of the impressive details found throughout this stately home, and provides a transition between the dramatic living room to the right, the open dining room/chef's kitchen to the left, and the stunning staircase that connects the first and second floors. The elegant living room was designed for entertaining and gatherings both large and small, and features the original oak floor, a dramatic nine-foot coffered ceiling and wainscot paneling, all surrounded by Marvin windows for abundant natural light. The spacious dining room/kitchen is perfectly suited to today's contemporary lifestyle and finished with sophisticated materials and professional-grade products. A quartz waterfall island, custom cabinetry, quartz counters and Thermador stainless steel appliances make this a dream kitchen for both the casual and accomplished cook. The dining room has a beautiful oak floor, boxed beams on the ceiling, and a wall of sliding doors that offer easy and convenient access to a mahogany deck and private backyard patio, both ideal for entertaining and/or relaxing.
The home's four bedrooms and three full bathrooms are situated upstairs, and are characterized by spacious rooms with nine-foot ceilings, walk-in closets and plenty of bright, natural light. The primary bedroom sits at the front of the home and has lovely views of the Piedmont hills and the surrounding Crocker Highland neighborhood. The luxurious ensuite bathroom has a free-standing soaking tub, an oversized walk-in shower, a dual vanity, and dramatic porcelain wall tiles with gray and silver veining resembling Calacatta quartz. A walk-in closet completes the room, and is large enough for more than one wardrobe. An ensuite bedroom at the opposite end of the hall has wonderful backyard views and is spacious enough for a second primary bedroom, while a hallway bedroom has French doors that open to a generously-sized mahogany sun deck. A laundry room and hallway bathroom complete this level.
The home's lower level has been transformed into an expansive guest/in-law suite, complete with two bedrooms, two full bathrooms, a laundry room and a family room, all with many of the same high-end materials found in the rest of the home. A separate exterior entrance is level-in to the side garden, while an interior stairway provides convenient access to the upper levels. Fully permitted as an ADU, this wonderful space provides many flexible uses.
767 Calmar Ave is a true treasure, located in an architecturally historic Oakland neighborhood filled with beautiful homes from the same era. Close to highly ranked Crocker Elementary School and convenient to Grand/Lake shopping, dining and freeways, this stunning Oakland home is without equal.
HIGHLIGHTS
Primary Residence
- Built in 1912
- Completely remodeled 2020-2022 (see disclosure package for comprehensive details)
- 4,547 total living space
- 3,203 SF main house
- Downtown Oakland and Piedmont hills views
- 4 Bedrooms
- 3.5 Bathrooms
- Formal living room
- Open dining room/chef's kitchen
- Grand entrance hall
- Laundry room
Lower Level ADU
- 1,464 Square feet
- 2 Bedrooms
- 2 Bathrooms
- Spacious family room
- Laundry room
- Permitted + plumbed for a kitchen
- Separate exterior entrance
Architectural and Design Details
- Oak floors
- New light fixtures throughout
- Coffered + beamed ceilings
- Quartz and porcelain tile finishes
- Custom kitchen cabinets + Thermador appliances
- Marvin dual-pane windows throughout
- Walk-in closets
- Nine-foot ceilings
- Cat6 ethernet
- Integrated fire protection sprinklers
Exterior
- 6,912 SF Lot
- Mahogany entertainment deck
- New roof
- New landscaping and hardscaping
- French drains
- Detached garage (two cars)
- Deep driveway for tandem parking
- Offered at $2,695,000
- Sold for $3,300,000
- Beds 6
- Baths 5.5
- Living Space sq. ft 4,667
- LOT SIZE sq. ft 6,912
Crocker Highlands767 Calmar Ave
Oakland, CA 94610
Interior Features
- Built in 1912
- 6 Bedrooms
- 5 Full and 1 Half Bathroom
- 2bd/2ba ADU
Exterior Features
- 6,912 SF Lot
- Detached 2 Car Garage
Crocker Highlands767 Calmar Ave
Oakland, CA 94610
- Apr 16, 2023 2:00 pm - 4:30 pm
- Apr 23, 2023 2:00 pm - 4:30 pm
- Apr 17, 2023 11:00 am - 1:00 pm
- Offered at $2,695,000
- Sold for $3,300,000
- Beds 6
- Baths 5.5
- Living Space sq. ft 4,667
- LOT SIZE sq. ft 6,912
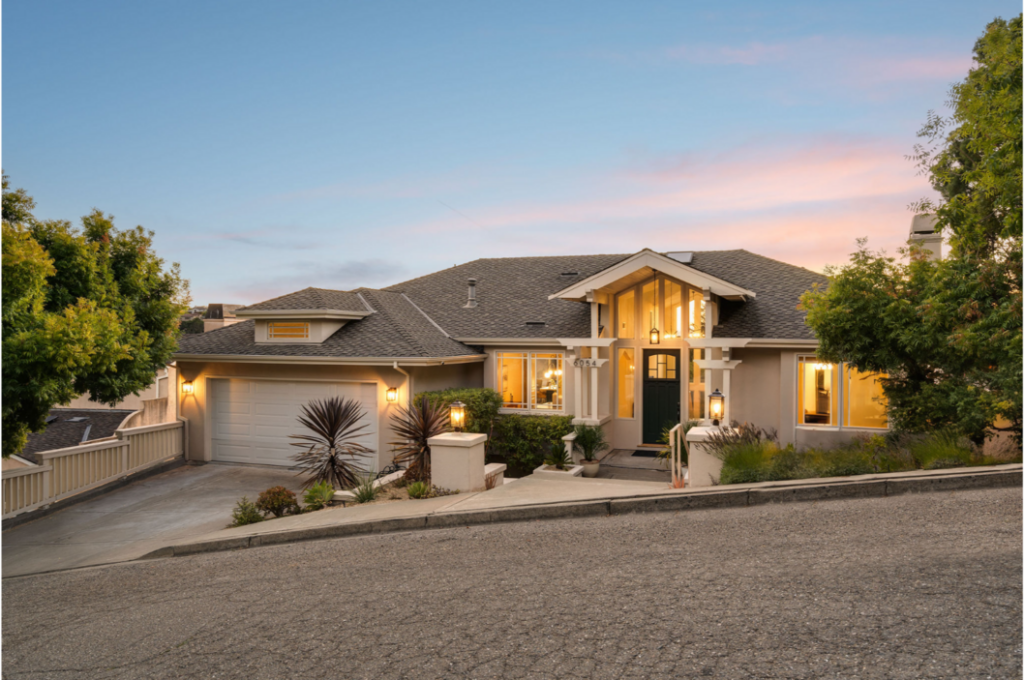
Oakland 6054 Fairlane Drive
Offered at $1,795,000
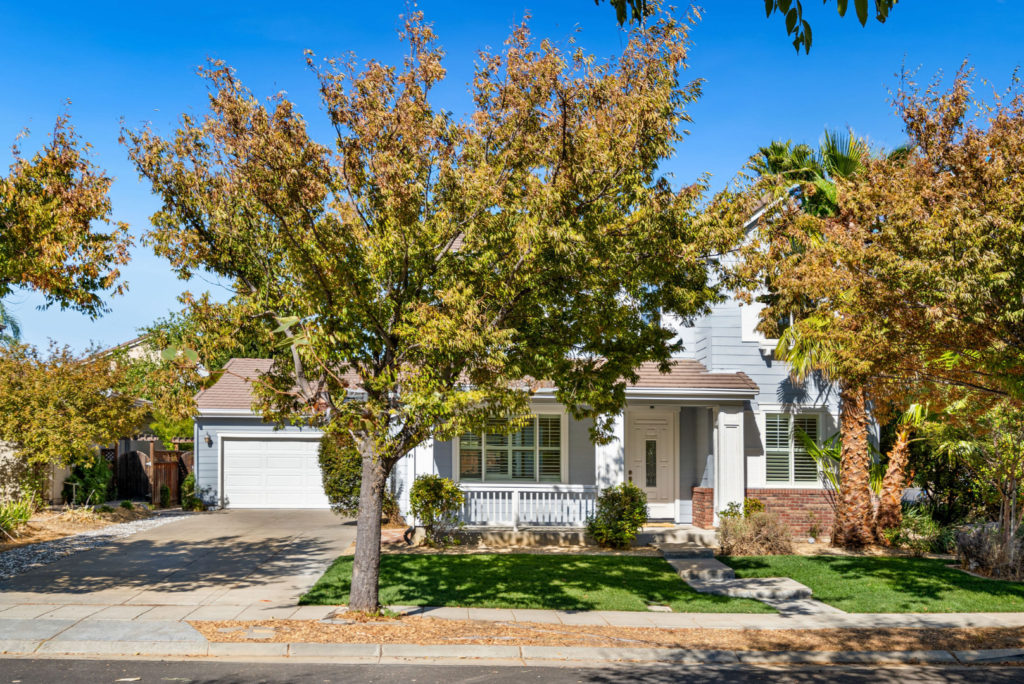
Mountain House 121 Brett Ave
Offered at $1,150,000
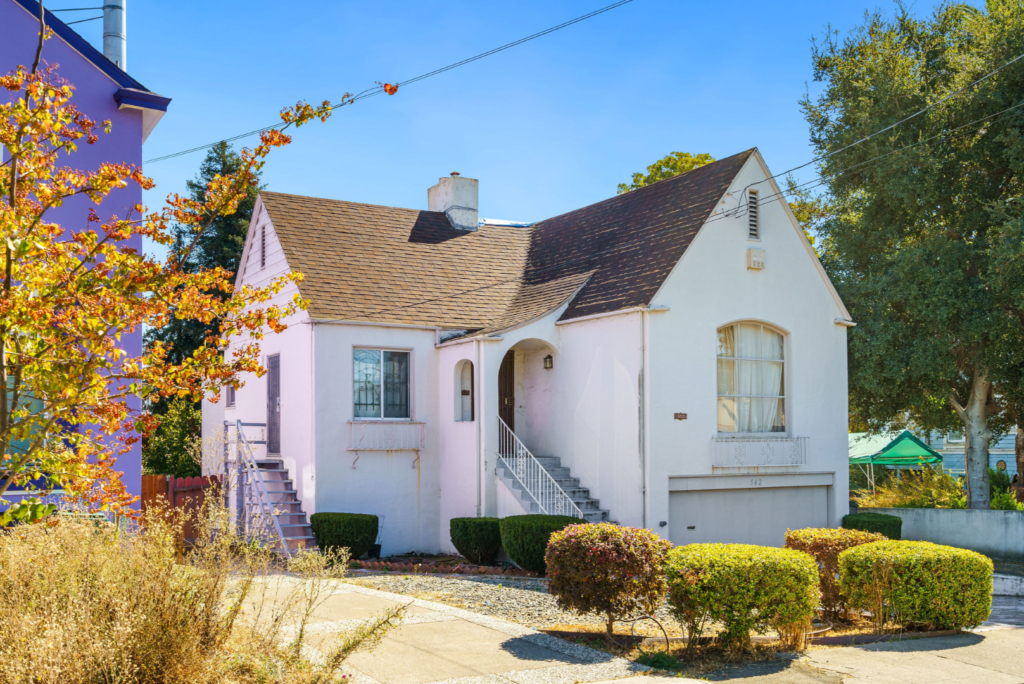
Oakland 562 Montclair Ave
Offered at $499,000
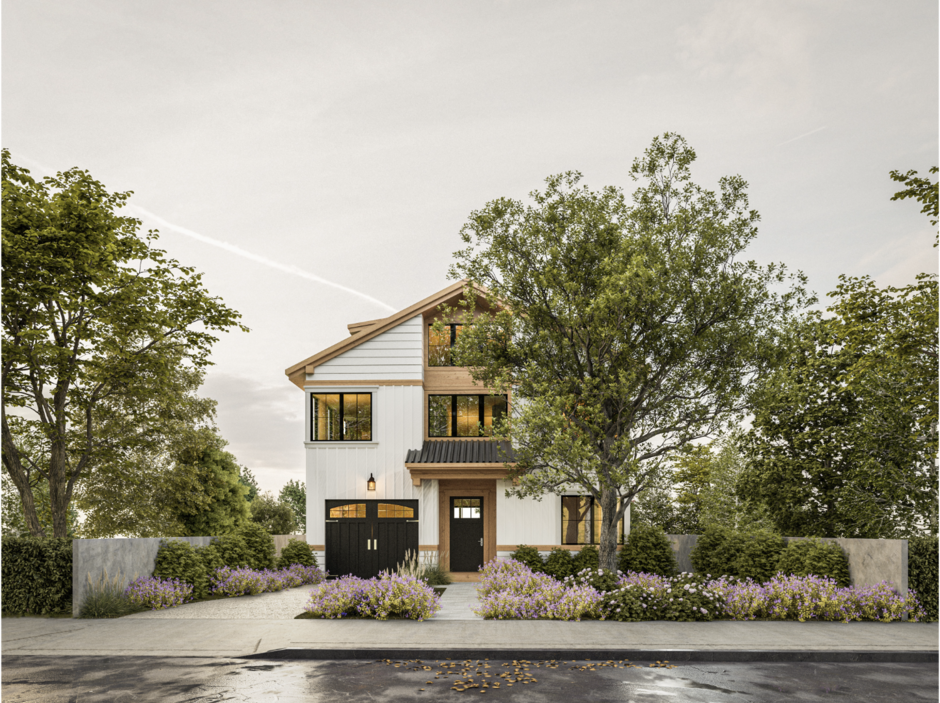
Oakland 5339 Lawton Avenue
Offered at $1,198,000


