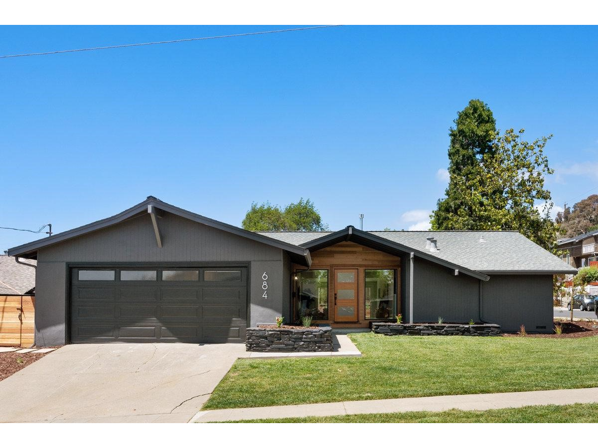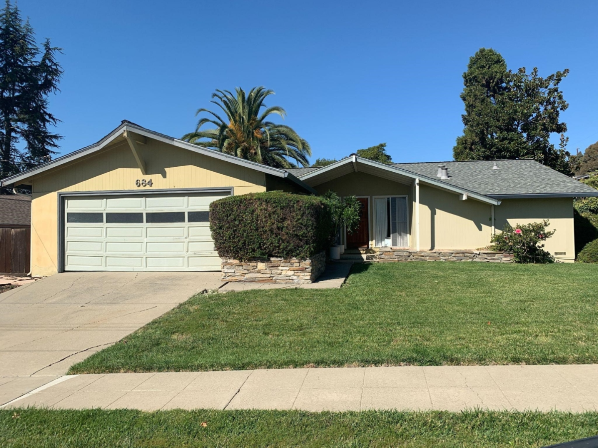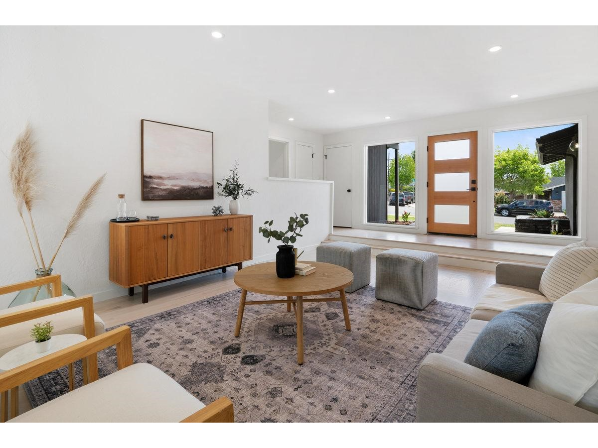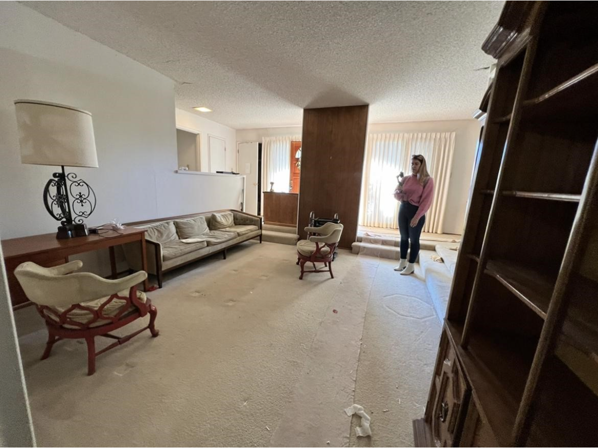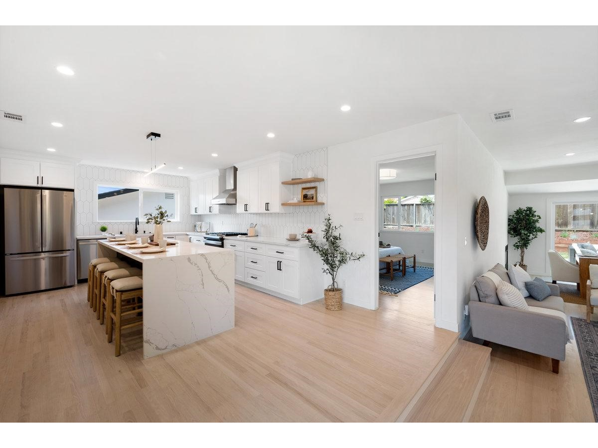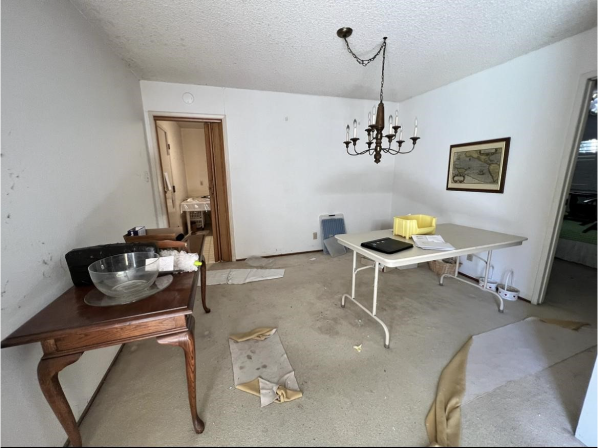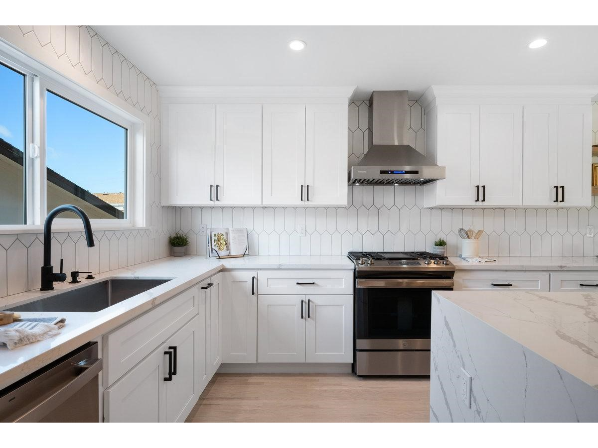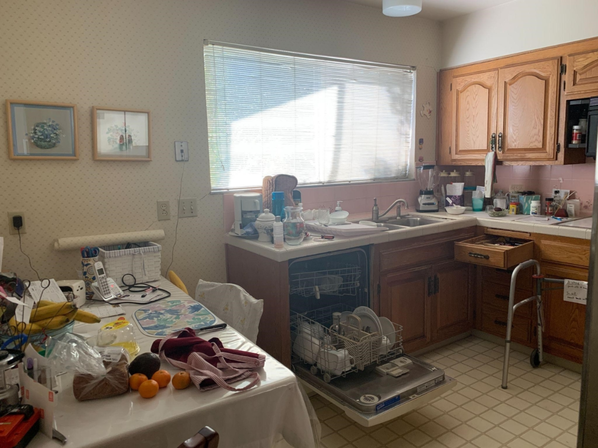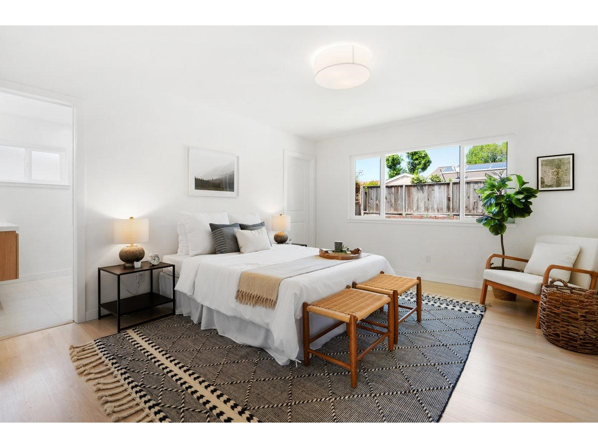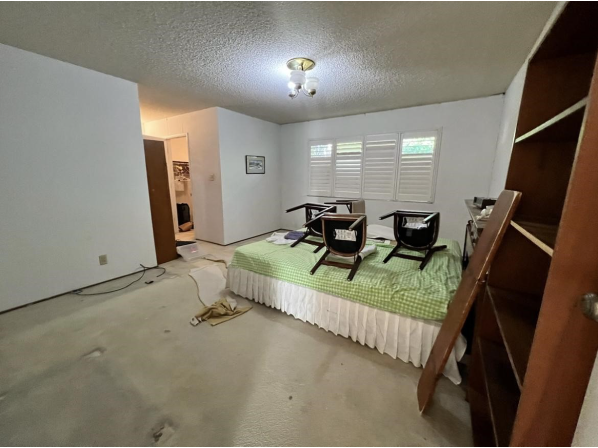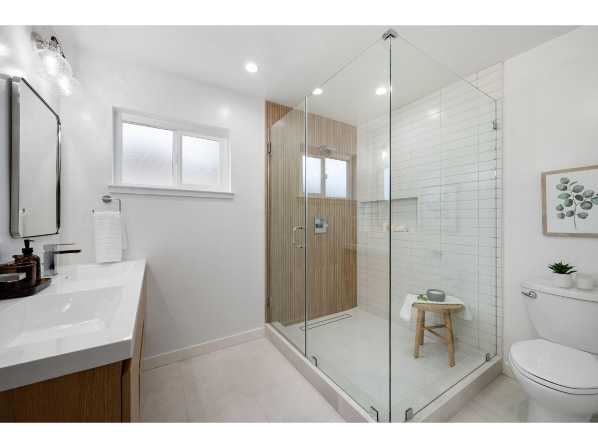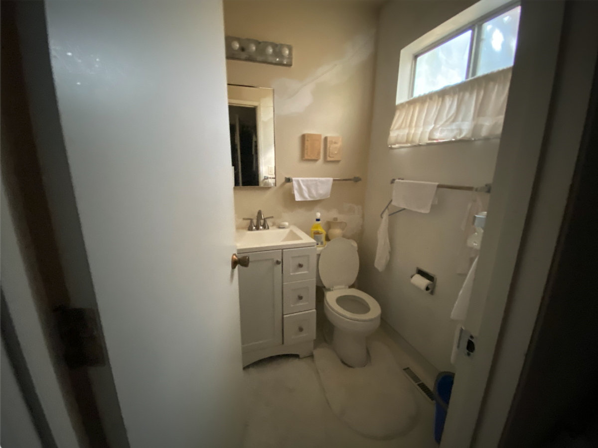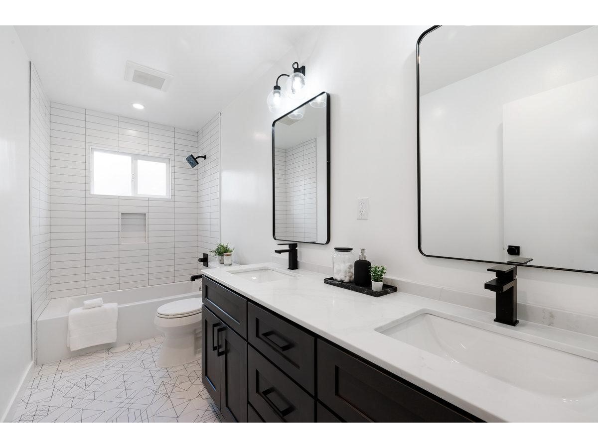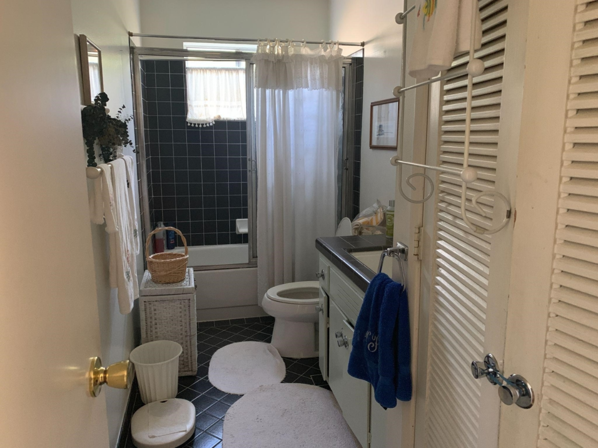This house underwent a complete remodel! When we first walked through this house it had the same layout and finishes from when it was first built, so needless to say it was in need of some major upgrades and our client was ready to take them on!
There were a few things about this house that our clients wanted to change. The first being that the living spaces all felt disconnected. The kitchen, dining room, and living room were all separate rooms with no openness or sense of flow to the floorplan. They decided to tear down the wall between the kitchen and dining room, remove a partition wall at the entry and another at the back entrance of the house. Opening up these walls transformed the sectioned off spaces into a massive open floor plan. This new layout also allowed for the kitchen to have an enormous island as the focal point. Since the living space was opened up, there was enough space to accommodate a large living and dining space in the sunken level of the room.
Another area that needed improvement was the primary bathroom. The space was confined and only had a single sink with little counter space. Outside the primary bathroom was a vanity seating area which was rarely used but took up a generous amount of space. Our clients decided to combine these two spaces to create a larger bathroom featuring two sinks, an oversized walk in closet, and updated amenities.
The layout wasn’t the only item our clients improved, they did a long list of other improvements such as: installed new hardwood flooring, fully updated the hallway bathroom, painted the interior and the exterior, replaced all light fixtures, and landscaped (all permitted!).
By the time we listed this home it was like-new. We marketed this home like crazy and as a result we sold for the highest price in the neighborhood and higher than the same floor plan next door by $70k!
