Single family home
3+ bedrooms | 2.5 bathroom | 1,648 square feet | 3,800 square foot lot
When our Clients L+H came to us, they were still living in 422 61st Street with their three children. They knew they wanted to sell, but they were unsure of what the process would look like, so we gave them a three step plan. Step 1 was to take an off-market approach by utilizing Compass Private Exclusive, Top Agent Network, and our database of over 6,000 local agents. During this time we also simultaneously collected bids from our contractors for remodeling the kitchen, painting the interior, landscaping, and refinishing the floors. We gained some interest, but not enough for a solid offer. Step 2 was to find them a place to stay, so that we could get started on the updates. After finding them a place, we immediately got started on the work. Within three weeks the work, staging, and marketing deliverables were completed and we moved onto Step 3; putting this beautiful home on the market.
We put the house on the market on a Friday and by Monday we had an offer we could not turn down. We are now helping L+H remodel their new home in Piedmont!
What we did:
- Interior paint
- New kitchen countertops & backsplash
- Painted kitchen cabinets
- Refinished flooring
- New light fixtures throughout home
- Cleaned up landscaping
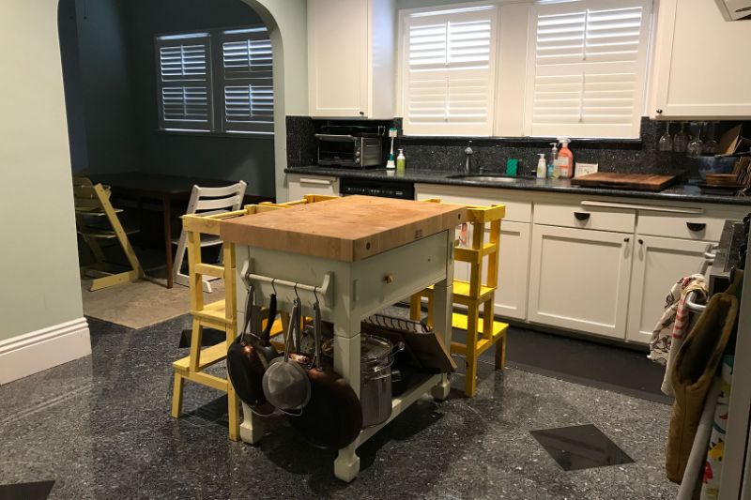
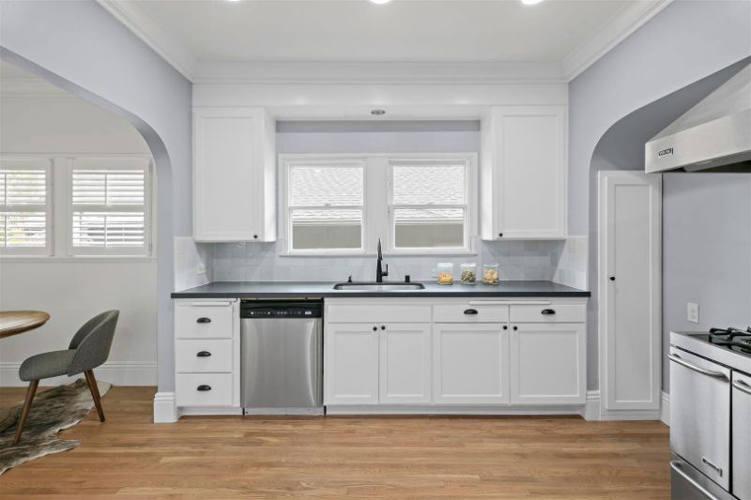
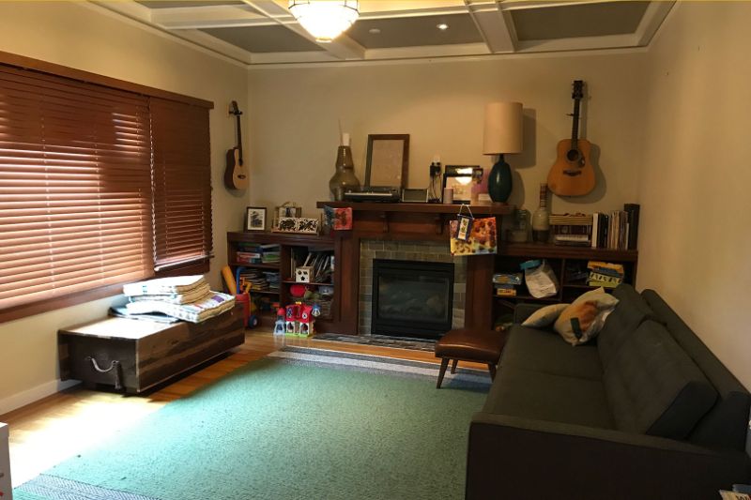
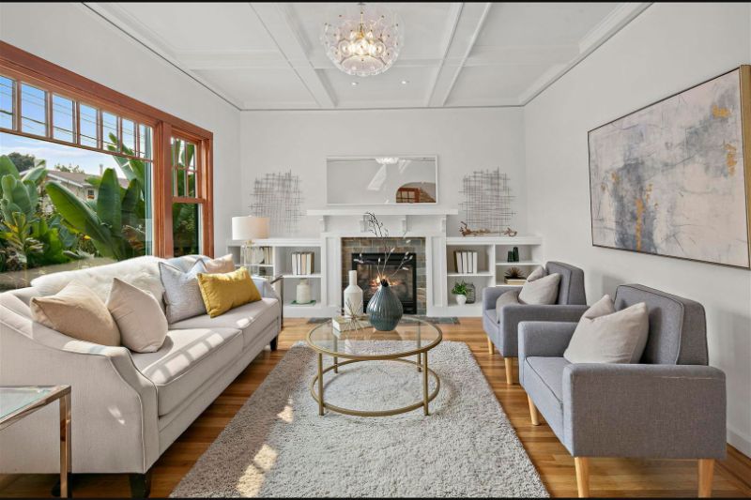
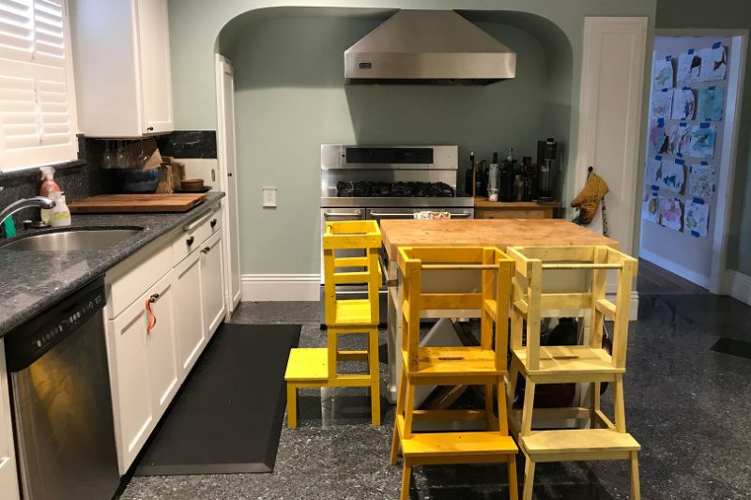
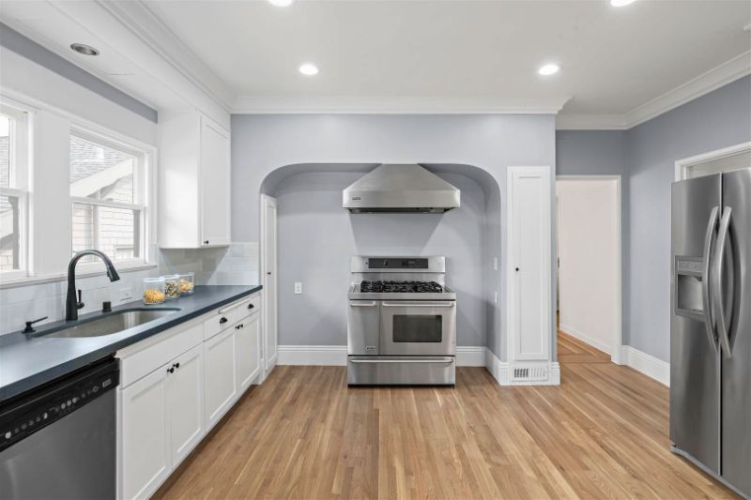
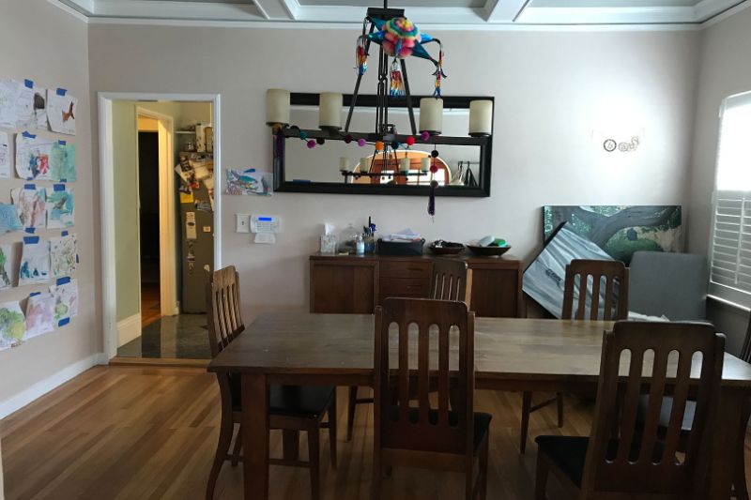
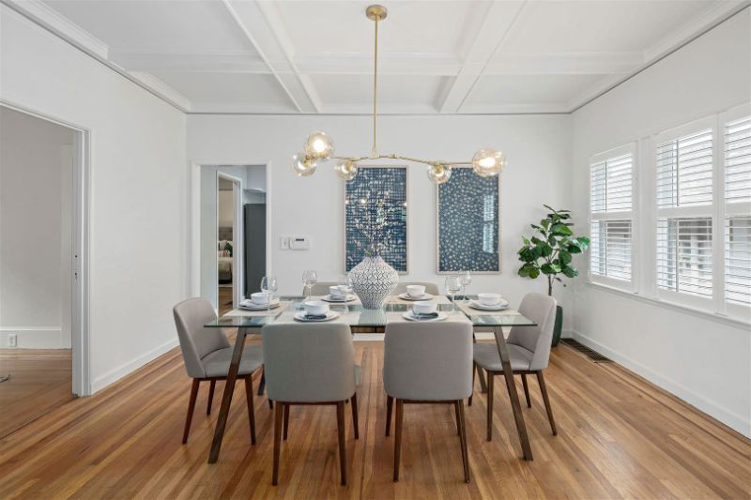
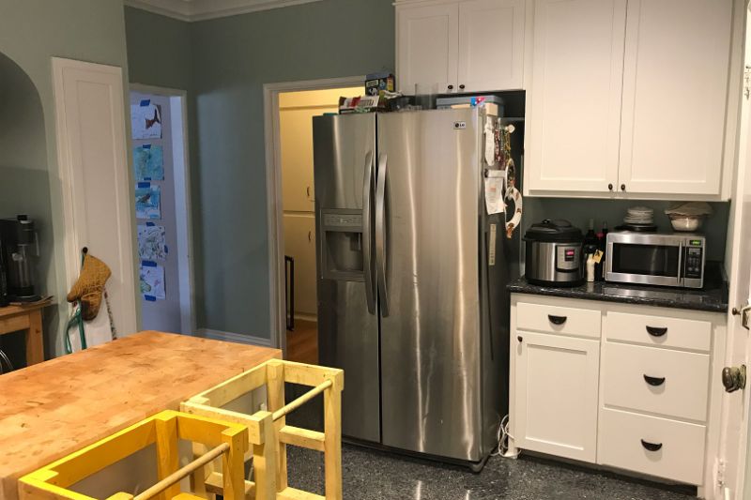
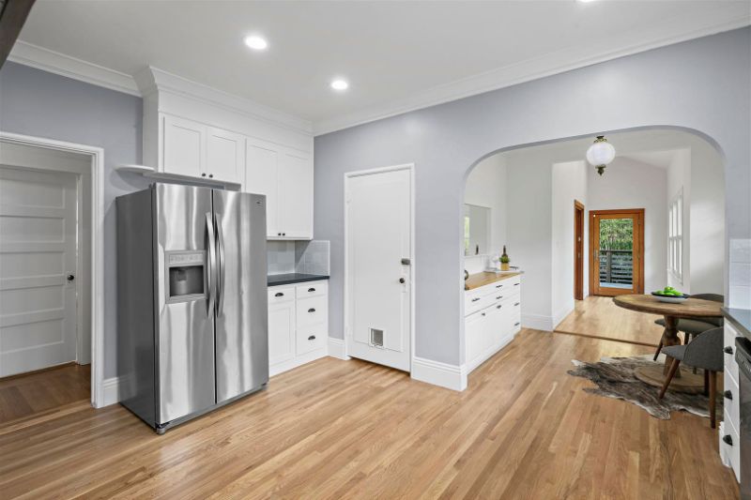
Original Estimate
Investment
Final sales price
Return on investment

