Single family home
3 bedrooms | 2 bathroom | 1,610 square feet | 2 car parking
With every home, we look to accentuate the positives characteristics of the home and minimize the negative traits. This home is filled with charm from the original hardwood floors, claw foot tub, to the original built-ins.
BUT, with this home being on 55th Street, the drawbacks were obvious. The home is on a busier street and located next to the parking lot of a market. To top it all off, the BART runs nearly above the house. While we can’t change the location of the home, we could certainly make the inside and outside so beautiful that buyers would look past the negatives.
The first thing we tackled was curb appeal. We built a fence to minimize the appearance of the parking lot, updated the house numbers, and painted the dated red walkway a softer grey. Inside, we refinish the hardwood floors and revived the once boarded up fireplace with geometric tile and a complimentary shade of grey, making it the focal point of the living room. All the dated light fixtures were swapped for newer, modern ones. The plywood cabinet doors and tiled floor in the kitchen were torn out and replaced with a brand new kitchen. We opted for classic white shaker cabinets, quartz countertops, and blue subway tile for some contrast. The tile floor was replaced with the same oak floors throughout the livingroom and dining room to give the home a nice continuous flow. One of the biggest benefits of this home was the second full bathroom, but the layout was awkward. The sink was crammed in the corner basically touching the toilet. We relocated the sink to the opposite corner, added a light switch (the old light switch was in the hall!), and added a modern geometric tile with a splash of color. And speaking of color, we reglazed the clawfoot tub in the main bathroom, and emphasized its uniqueness by painting it a soft teal.
The home was finished off with a new coat of paint, fresh landscaping, and staged to perfection. In total, we invested just under $55,000 and implemented our comprehensive marketing plan.
After two weeks on the market, we received 8 wonderful offers and sold the home for $1,258,000.
What we did:
- New kitchen cabinets, countertops & backsplash
- New hardwood floor in kitchen
- Refinished hardwood floors throughout house
- Interior Paint
- New flooring and vanity in bathroom
- New tile around base of fireplace
- New carpet in upstairs bonus space
- New light fixtures throughout
- Fresh landscaping
- New fence to the right of the house
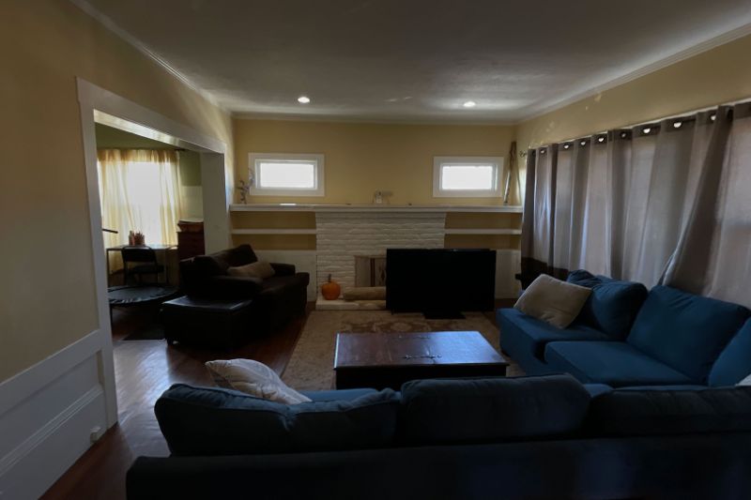
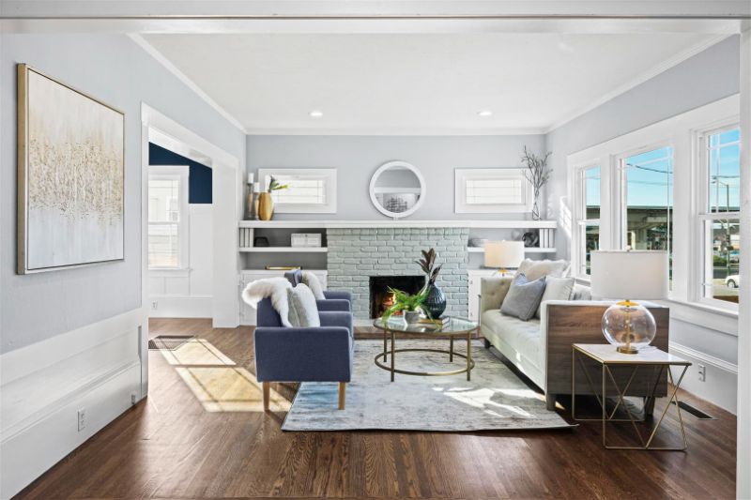
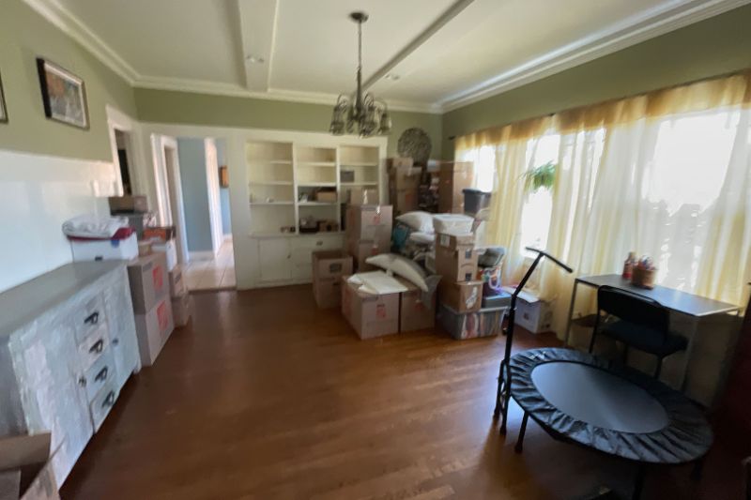
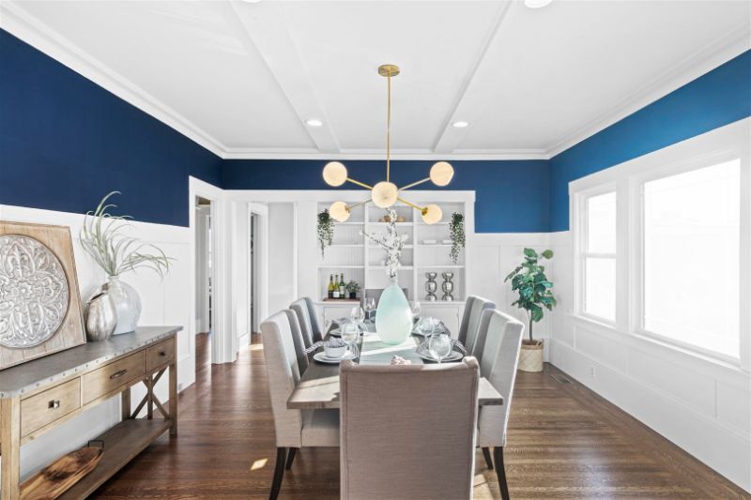
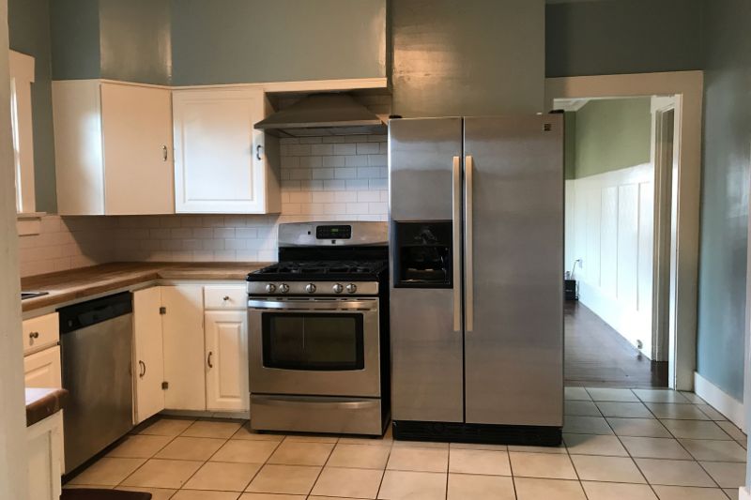
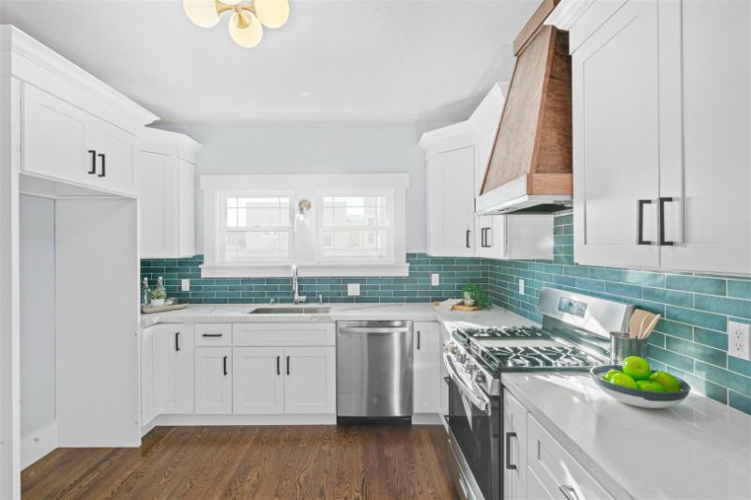
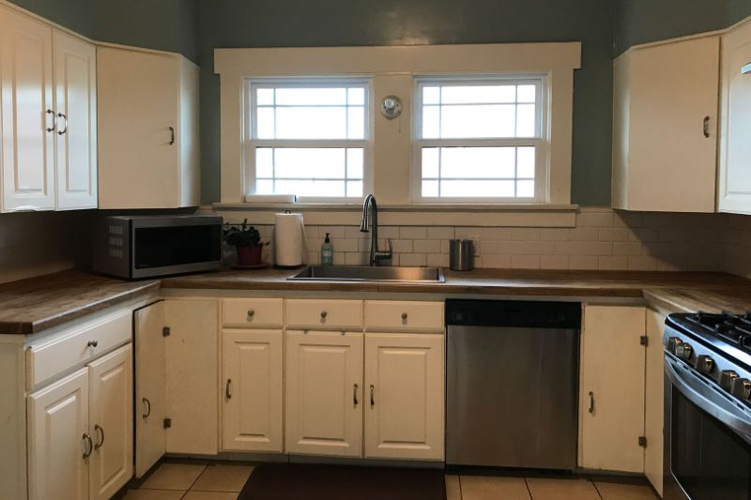
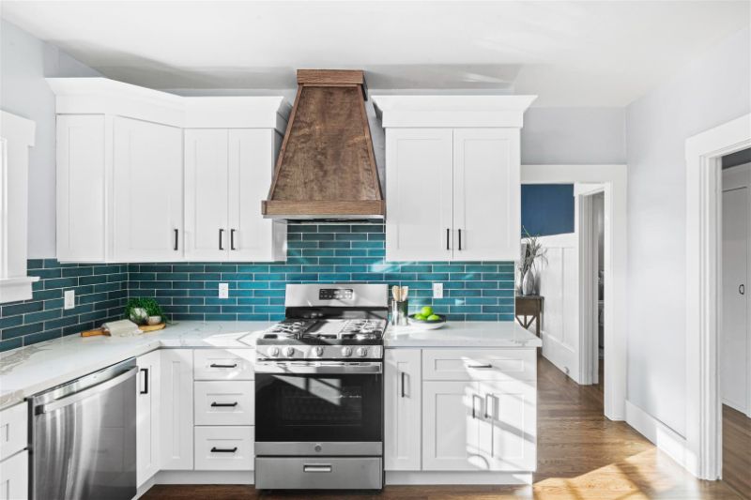
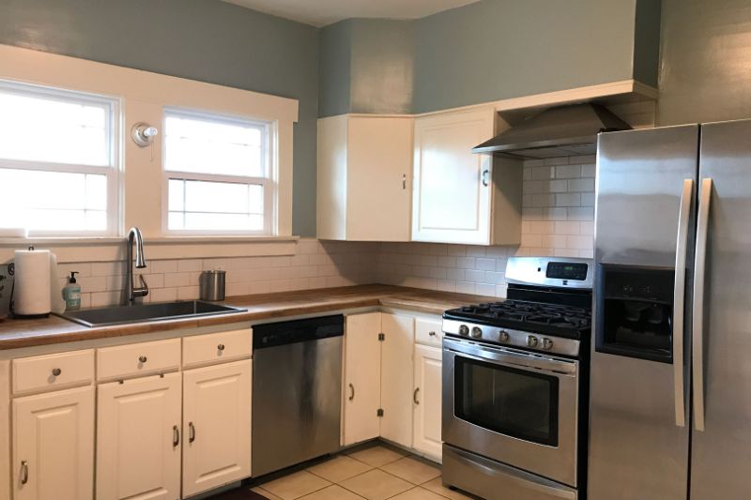
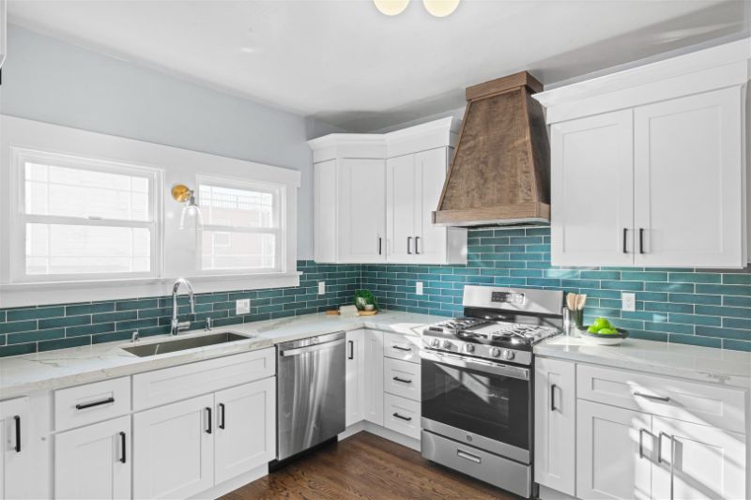
Original Estimate
Investment
Final sales price
Return on investment

