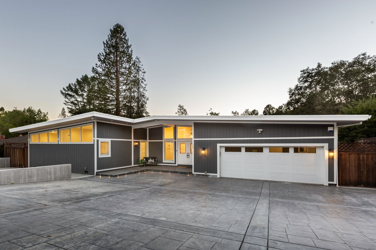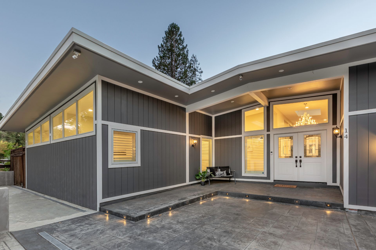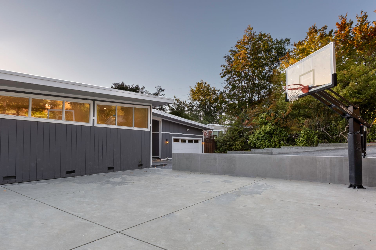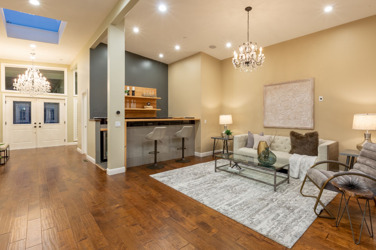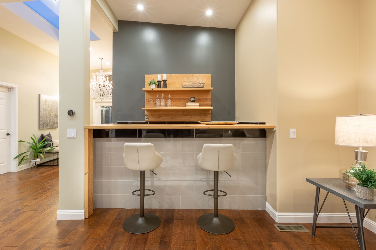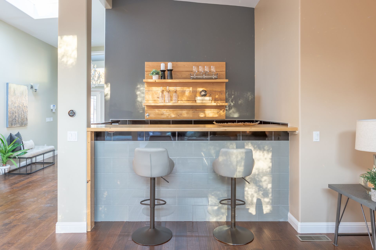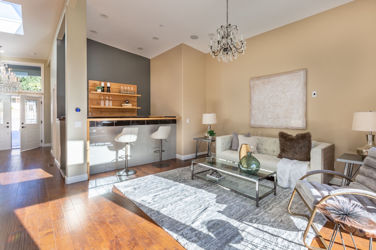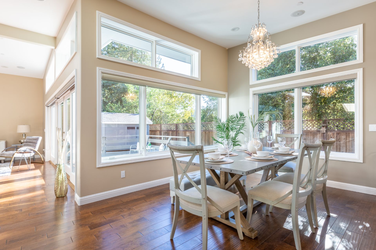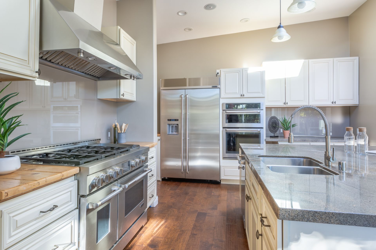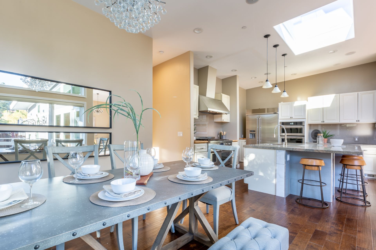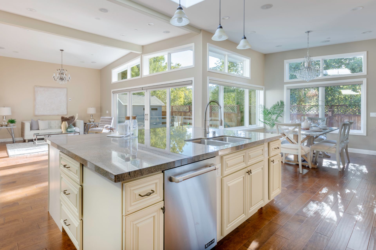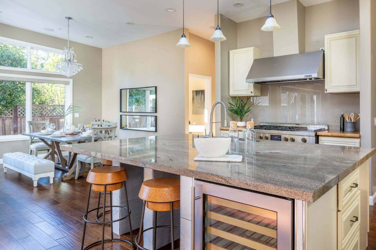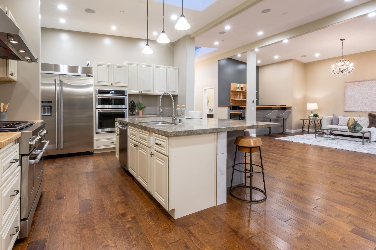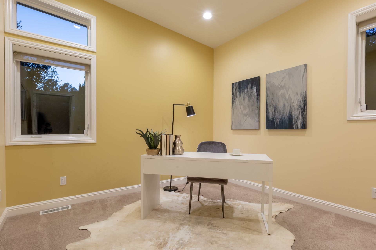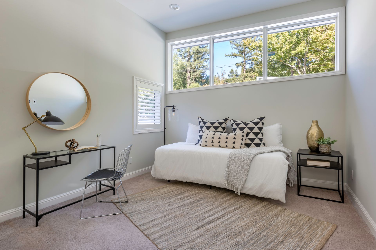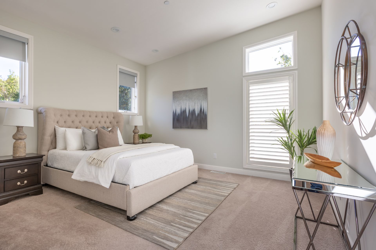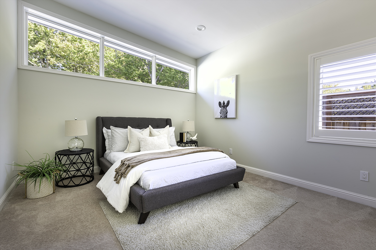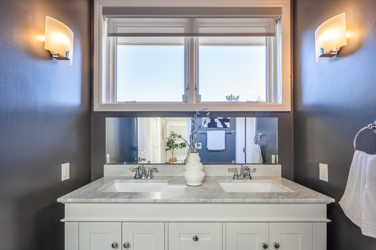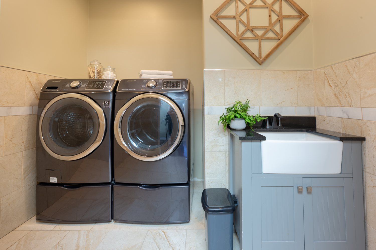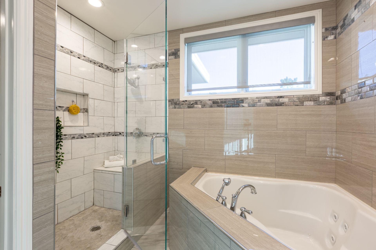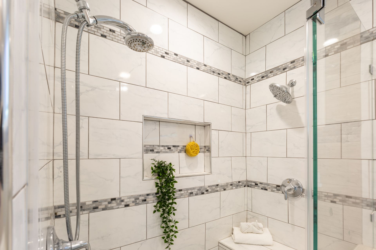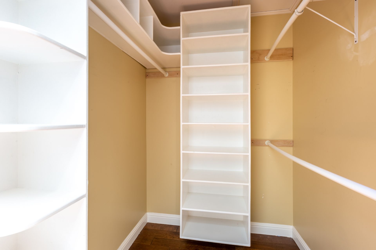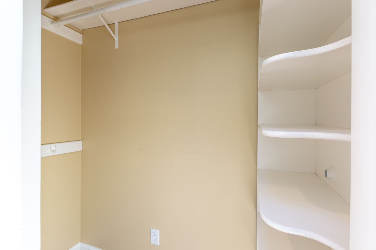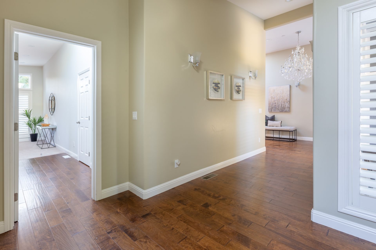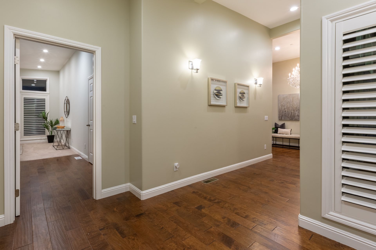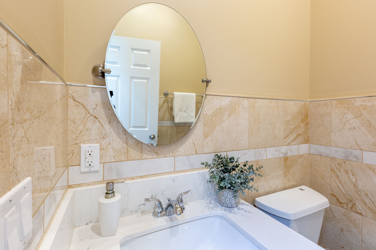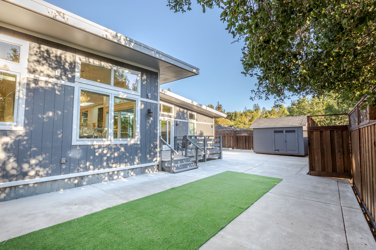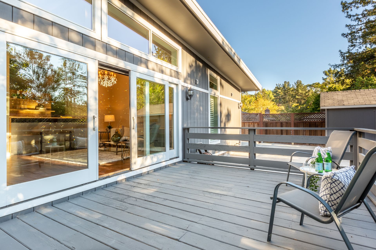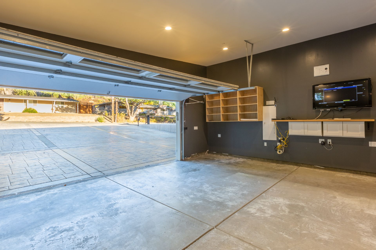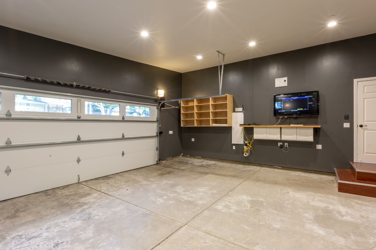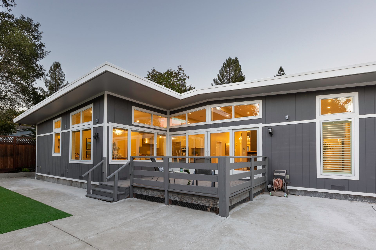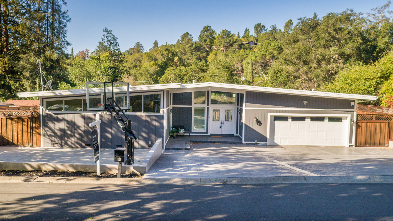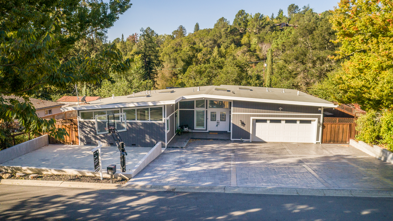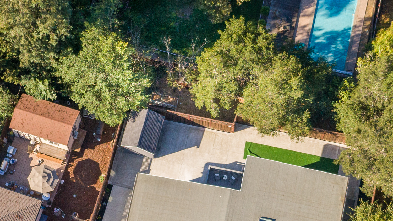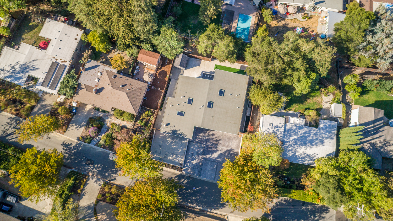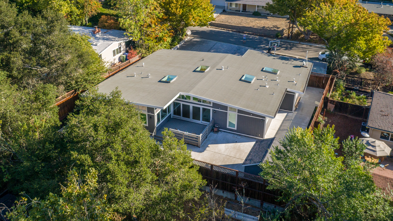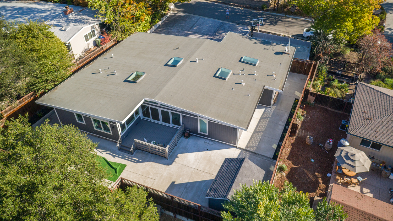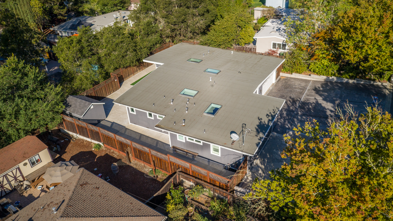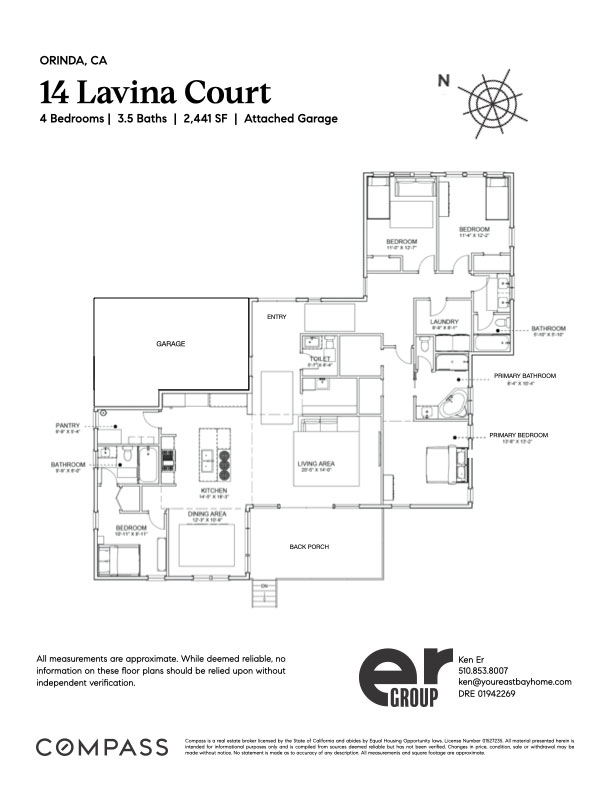Main Content
14 Lavina Court 14 Lavina Court
14 Lavina Court 14 Lavina Ct
Orinda, CA 94563
Completely rebuilt in 2015, this 4 bedroom, 3.5 bathroom ranch-style house delivers modern luxury and mid-century charm at every turn. Custom Pella windows, skylights, tall ceilings, and an airy open layout create a serene flow between indoor and outdoor spaces. For years to come you’re sure to find new reasons to love this home: from the gorgeous burl-figured hardwood floors, the custom kitchen and bar, and the luxurious jacuzzi bath of the primary bedroom suite; to the huge 2-car attached garage, outdoor basketball court, and sprawling backyard patio.
Of all the exquisite details in the home, the entertainer’s kitchen is sure to host some of your favorites. Here, you can enjoy breakfast under a skylight around the breathtaking granite island counter; embrace your inner professional chef with top-of-the-line Jenn Air stainless steel appliances including a 48” six burner gas double oven range, separate built-in electric combination wall oven and microwave, fridge, wine fridge, and energy star rated dishwasher; stock up on all your essentials with the large pantry room; and entertain effortlessly with the open dining room, living room, and bar room.
Whether you’re cozying up for a movie, hosting a get together, watching the big game, or having a summer dinner al fresco with friends––the open living room, dining room, and bar room provide an ideal setting. The dining room is cornered by windows with southern and western exposures; a soaring cathedral ceiling and elegant chandelier hang above the living room, which also has a wall of windows and glass doors to the deck; and the rustic bar room features a sink, wood built shelving, a wood counter overlooking the living room and deck, and easy access to the home’s powder room.
Three of the home’s four bedrooms are down a long hallway. All of these rooms are carpeted for barefoot comfort and feature sizable closets and windows. The primary bedroom suite features a sprawling walk-in closet and a luxurious en suite bathroom––equipped with a deep jacuzzi tub, separate walk-in shower with a tile bench and surround, marble vanity, and separate water closet. The second and third bedroom (either of which could make for a great home office!) share a bathroom with a dual sink marble vanity and separate water closet with shower-tub. The home’s fourth bedroom is located on the opposite end of the house and features its own en suite bathroom; like the other bedrooms, it too boasts big home office potential.
This home was not simply renovated; it was completely rebuilt from the ground up. With a new modern foundation, underground drainage system, retaining walls, new electrical, plumbing, HVAC, and so much more. Its everyday amenities include a LG washer and dryer in the laundry room, a 2-car attached garage with room for extra storage, and a stamped concrete driveway. The front yard also has a paved basketball court, and the backyard features a large wood deck for dining alfresco, a sprawling patio for grilling, lounging, and playing, garden beds, a wood privacy fence, and a sizable storage shed. As an added bonus, the property extends beyond the fence and offers great potential for a pool, deck or expanding the yard.
14 Lavina Court is located on a sunny residential street in the heart of Orinda, just down the block from Orinda Oaks Park, Moraga Valley Swim and Tennis Club. A straight shot up Moraga Way to the Orinda BART station and Route 24––you’ll have an easy commute and easier access to shopping, restaurants, good schools, and some of the Bay’s best nature trails.
- Offered at $1,695,000
- Sold for $1,600,000
- Beds 4
- Baths 3.5
- Living Space sq. ft 2,441
- LOT SIZE acres 10,968
14 Lavina Court14 Lavina Ct
Orinda, CA 94563
Interior Features
- Rooms 4 Bedroom (2 en-suites)
- Completely rebuilt in 2015
- 3.5 Bathroom
- Open floor plan, Burl-figured hardwood floors
- Skylights, Custom Pella windows
- Entertainer’s kitchen w/oversized island
- Walk-in pantry, Bar, Wine & beverage fridges
- Laundry room
- New foundation & drainage system
- New electrical, plumbing, HVAC, & AC
- Jenn Air SS Appliances
Exterior Features
- Lot Area 2,441 square feet (architectural plans), 11,340 square foot lot
- 2-car attached garage + 8+ car driveway
- Stamped concrete driveway & yard
- Close to parks, schools, shopping
- Easy access to BART, Highway 24
14 Lavina Court14 Lavina Ct
Orinda, CA 94563
- Offered at $1,695,000
- Sold for $1,600,000
- Beds 4
- Baths 3.5
- Living Space sq. ft 2,441
- LOT SIZE acres 10,968
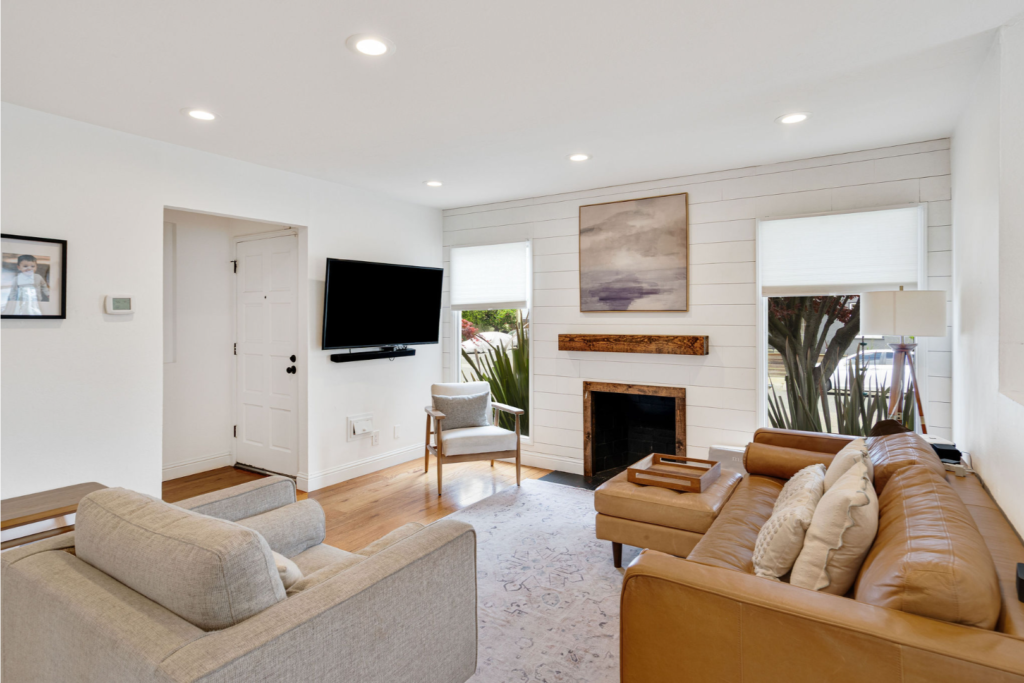
San Leandro 1616 140th Ave
Offered at $849,000
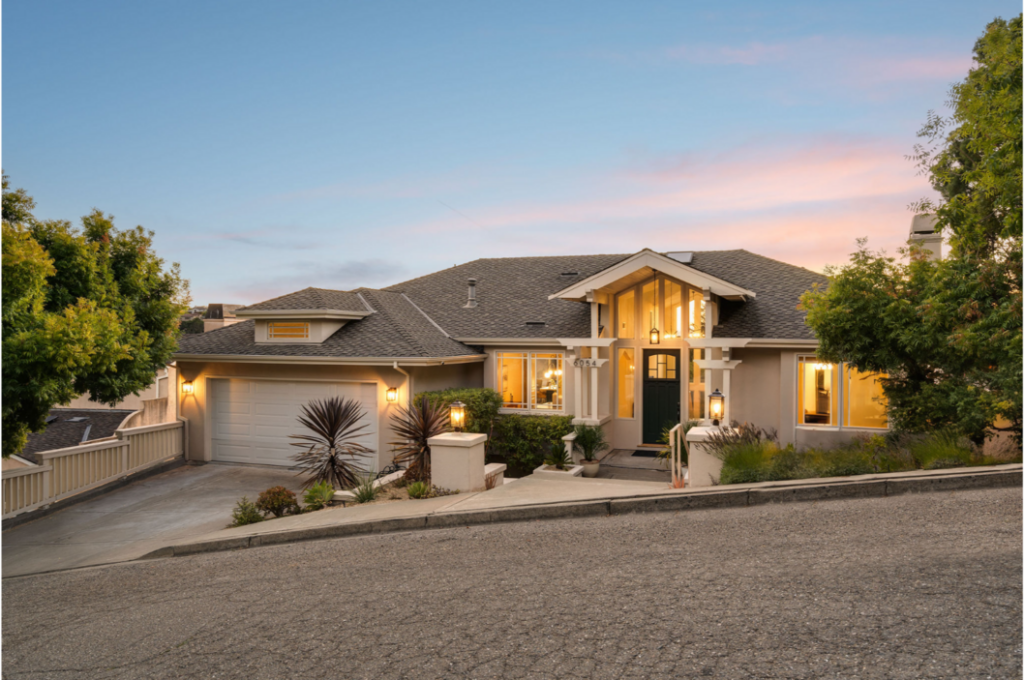
Oakland 6054 Fairlane Drive
Offered at $1,795,000
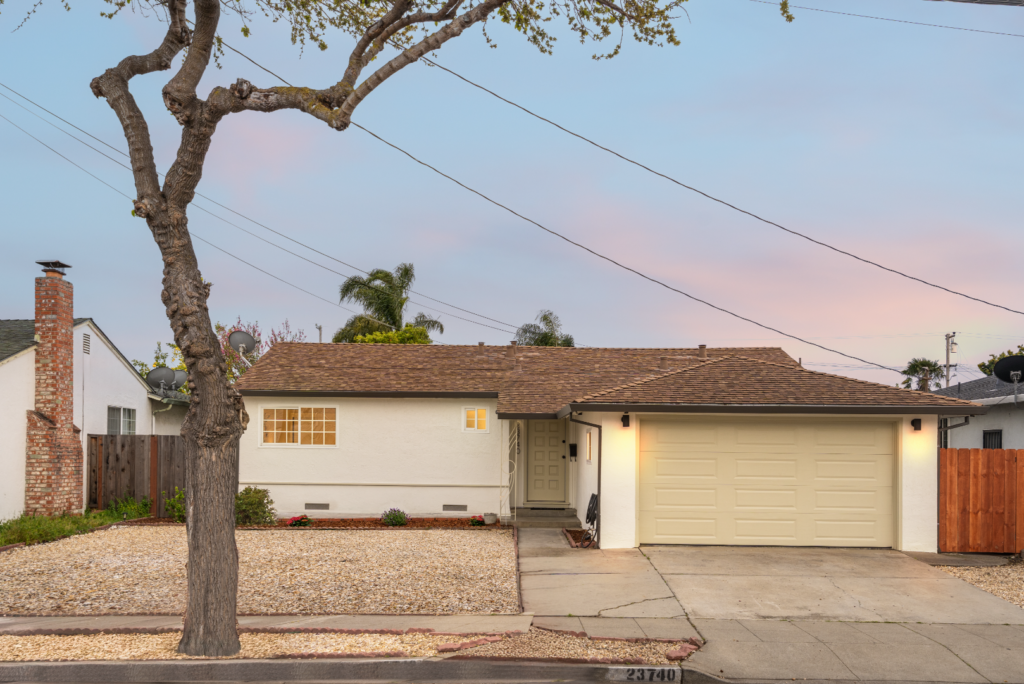
Hayward 23740 Nevada Rd
Offered at $799,000
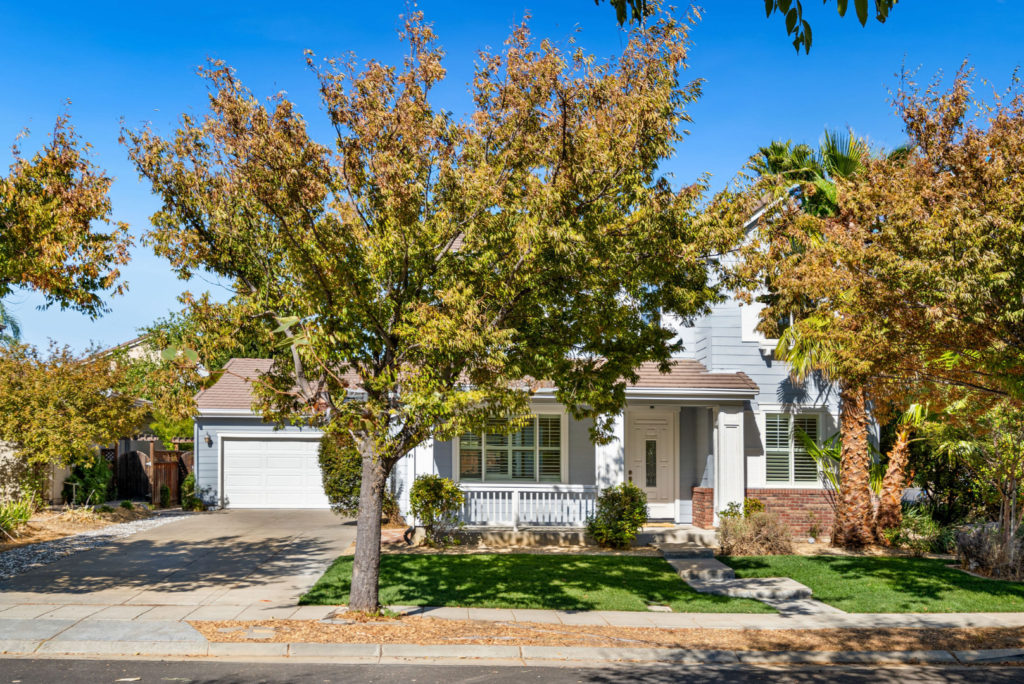
Mountain House 121 Brett Ave
Offered at $1,150,000


