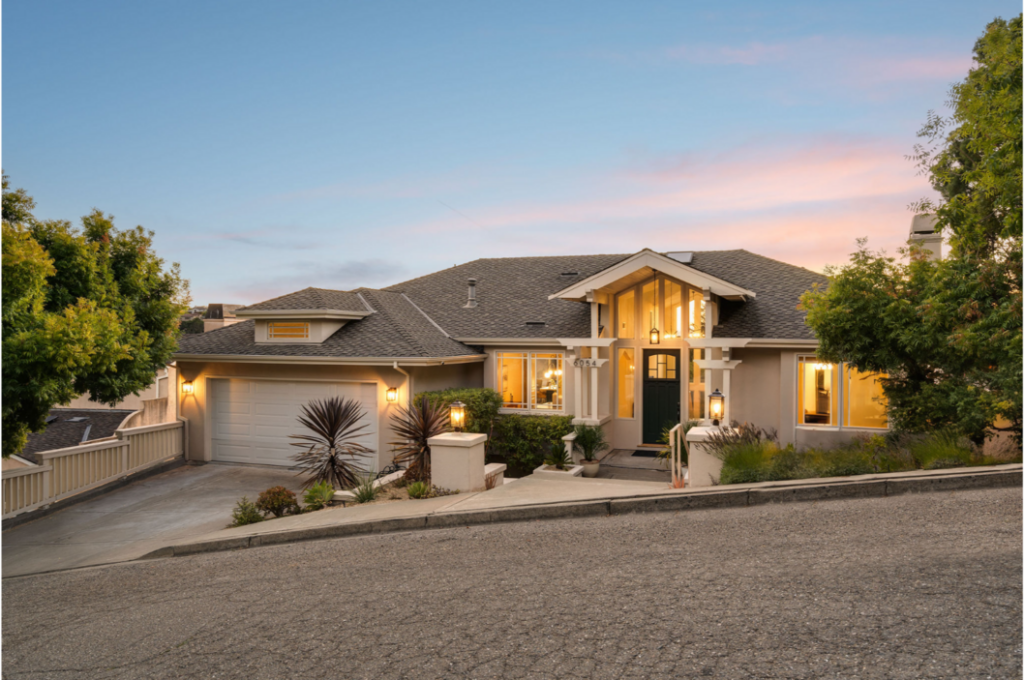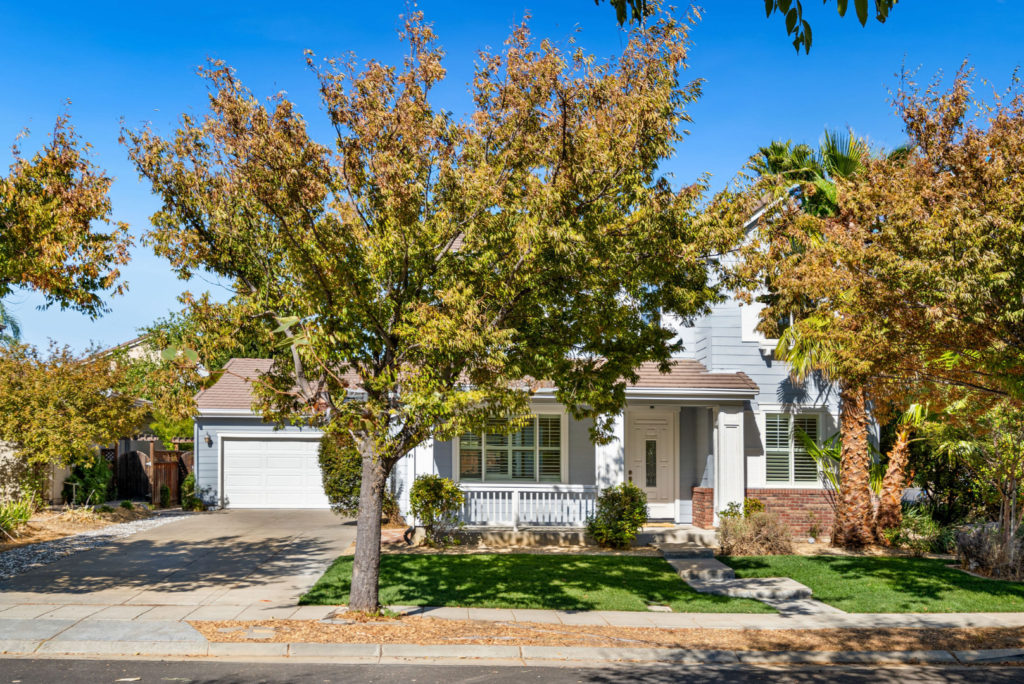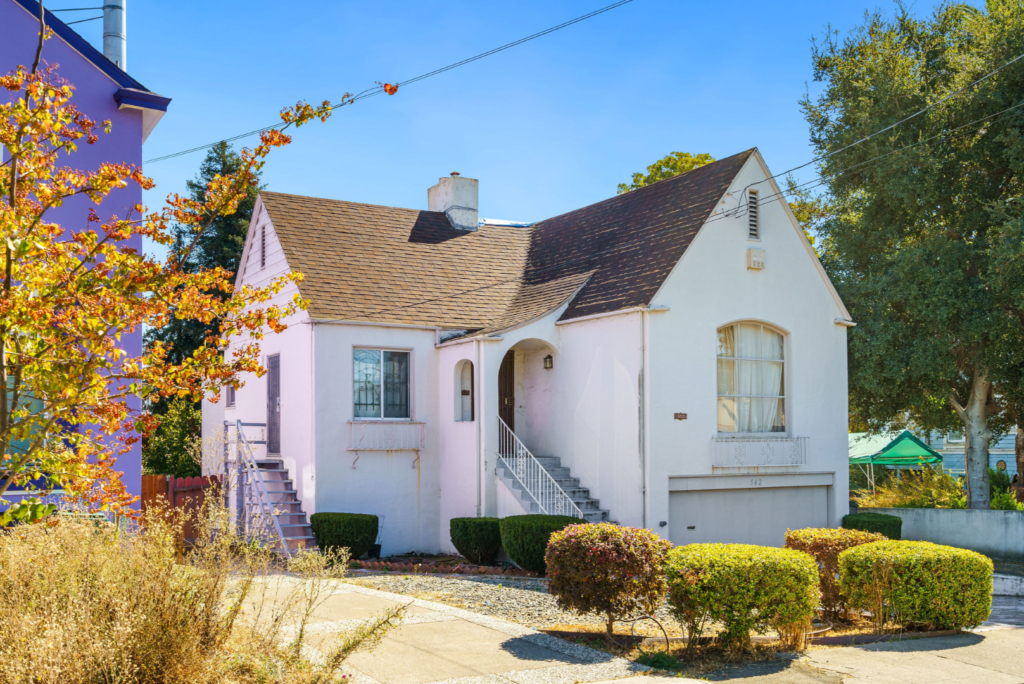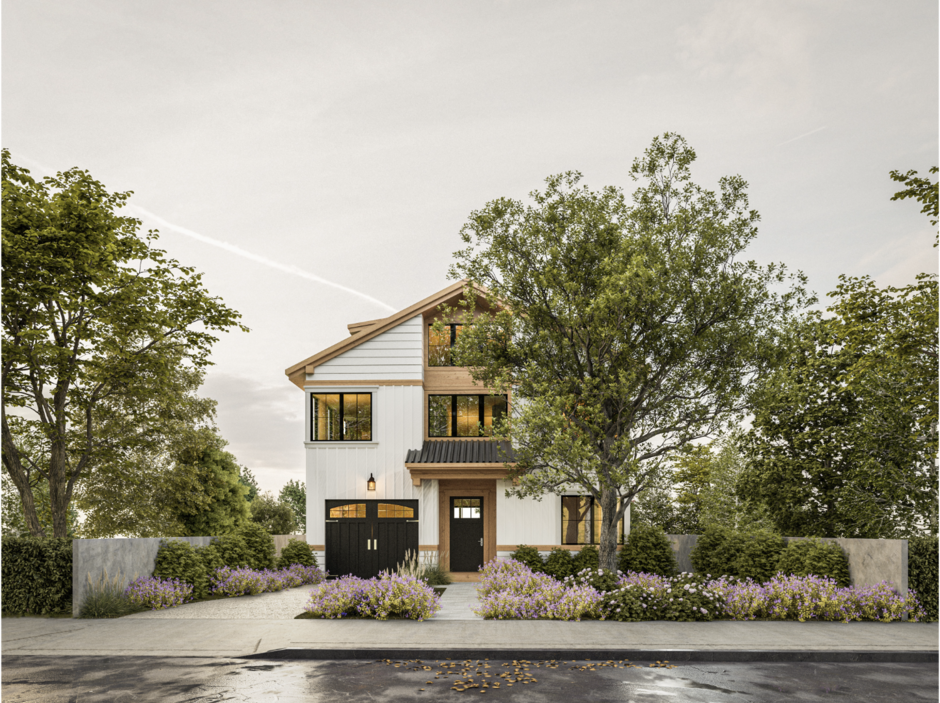Main Content
466 Rich St 466 Rich St
466 Rich St 466 Rich St
Oakland, CA 94609
This beautifully remodeled home is located on a one-way, non-thoroughfare street, hidden between Telegraph Ave. & Webster St. in Oakland’s sought-after Temescal neighborhood. This gracious, two-story home now offers 1,380 square feet of living space in the main residence, a separate, 160 square foot detached studio, and a finished attic. The renovation provides a wonderful combination of early 20th century design with elegant 21st century amenities. Remodeled from top to bottom, including a second story addition, the house now offers a floor plan that includes an open living room/dining room/kitchen, four bedrooms, two bathrooms, a powder room and a detached office/studio.
In keeping with the home’s original Craftsman heritage, the exterior offers a combination of stucco on the first floor and shingles on the second floor. Atypical of most Craftsman-style homes of this period, the facade is pleasingly symmetrical, centered by a prominent front door that is framed by ornamental Craftsman pilasters, large windows, and is reached by wide front steps with wrought-iron railings. A driveway on the left provides off-street parking, and new redwood fencing protects the landscaped front garden and further complements the style of the house.
Inside, an open, airy floor plan was thoughtfully designed to take advantage of every square foot of space. What was the original living room on the right still maintains the fireplace, which is now ornamental and surrounded by sophisticated, decorative tiles and framed by the original built-in desk on the right, a bookcase on the left, and the original casement windows above the mantel. The living room/dining room combination has a variable length engineered hardwood floor that resembles weathered wood, and continues through the rest of the house, while large, dual-pane windows bring plenty of bright, natural light into the room.
The living room is part of the dining room on the left, and this expansive space is open to a stunning kitchen that is as elegant as it is functional. Separated from the LR/DR by a large breakfast bar that doubles as a counter, the kitchen is a visual delight. White, Shaker-style cabinets and shelves above are beautifully offset by grey cabinets below, all of which are tied together by a high backsplash with the same patterned tiles on the fireplace surround, and quartz counters that have the look of Carrara marble but the durability of quartz. Stainless steel appliances include a Whirlpool refrigerator, a Kitchen Aid dishwasher and a chimney range hood, and a vintage, white-enameled O’Keefe & Merritt gas range provides a wonderful addition to a kitchen that strives for a vintage feel but is brand new. A new half bath is conveniently situated between the kitchen the back door, and has a vanity topped with Carrara marble, beveled white subway tiles, and a window for natural light.
An attractive feature of this home is the master bedroom suite located on the first floor off of the living room. This large bedroom offers a hardwood floor, generous closet, and a private door that gives direct access to the backyard garden and patio. The ensuite bathroom is lovely, with a dual vanity topped with Carrara marble, beveled white subway tiles on the walls, and a vintage clawfoot tub with a hand shower attachment that has a distinctly British look.
Three additional bedrooms are located on the second floor, and are comparable in size and features. Each has a hardwood floor, plenty of dual-pane windows, roomy closets and recessed ceiling lights. A concealed stacking washer/dryer are conveniently situated on this level, as is a large bathroom that has an oversized, traditional vanity topped with Carrara marble, a dappled grey tile floor, and a beautiful herringbone patterned Carrara marble backsplash and surround on the tub/shower walls.
The systems were all replaced in the home from an engineered perimeter foundation, to a 95% efficient central furnace. All of the plumbing is new including an efficient tankless gas hot water heater and a new sewer lateral. The home was completely rewired and has a modern 125 amp electrical panel.
What was most likely the original garage is now a completely finished space that is an ideal office or studio, and measures 160 sq ft. With a slightly vaulted ceiling and recessed lighting, this versatile room offers a hardwood floor, a full glass-paned door, and plenty of dual-pane windows. Situated in the newly landscaped backyard, this home office is only steps away from the kitchen’s back door.
466 Rich St. is truly a gem–the best of both new and old. Situated on a leafy, tree-lined street that is hidden away from Oakland’s urban bustle, it is still within walking/biking distance of so much that makes Temescal such a desirable place to live. Only minutes from BART, freeways, Oakland’s stellar restaurants and boutiques, this home is a rare find.
Neighborhood Favorites
Cholita Linda
Bakesale Betty
Pizzaiolo
Temescal Brewing
Burma Superstar
Homeroom
Marufuku Ramen
Clove & Hoof
Northern Light
- Offered at $995,000
- Sold for $1,500,000
- Beds 4
- Baths 2.5
- Living Space sq. ft 1,380
- LOT SIZE sq. ft 2,160
466 Rich St466 Rich St
Oakland, CA 94609
Interior Features
- Rooms 4 bedrooms plus a detached office
- Floors Wide plank hardwood flooring
- 2.5 bathrooms
- Built in 1922, remodeled in 2019
- First floor master suite
- New vanities w/Carrara marble tops
- Beveled white subway tiles
- Quartz kitchen counters w/ white shaker cabinets
- Dual-pane windows
Exterior Features
- Stories Two stories
- Lot Area 1,380 sq ft of living space plus 160 sq ft detached cottage, 2,160 square foot lot
- Open floor plan
- Original features & built-ins
- New landscaping in front/back yards
- Quiet, tree-lined, one-way street
- New electrical, plumbing, foundation, furnace, tankless water heater
- Sewer lateral compliant
- Easy access to BART (0.3 miles, the heart of Temescal, Piedmont Ave, & Uptown
466 Rich St466 Rich St
Oakland, CA 94609
- Offered at $995,000
- Sold for $1,500,000
- Beds 4
- Baths 2.5
- Living Space sq. ft 1,380
- LOT SIZE sq. ft 2,160

Oakland 6054 Fairlane Drive
Offered at $1,795,000

Mountain House 121 Brett Ave
Offered at $1,150,000

Oakland 562 Montclair Ave
Offered at $499,000

Oakland 5339 Lawton Avenue
Offered at $1,198,000






































