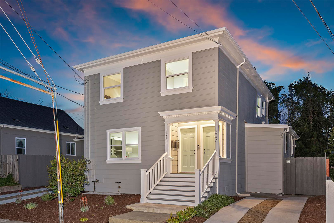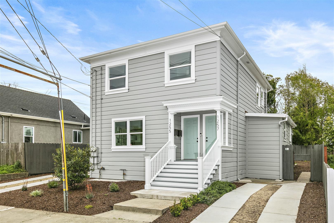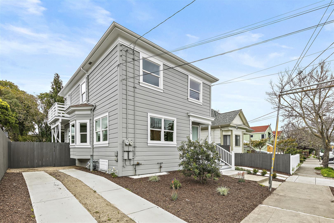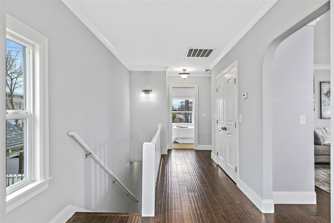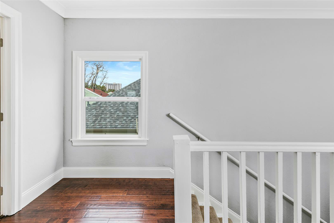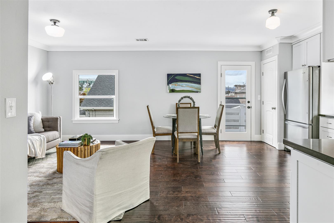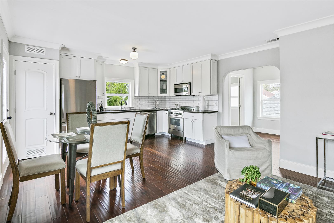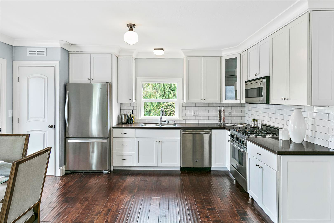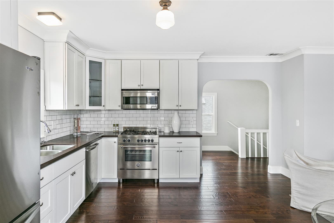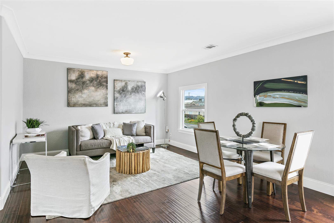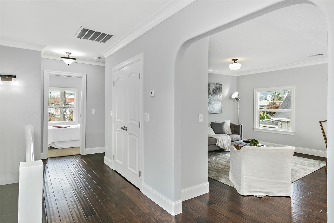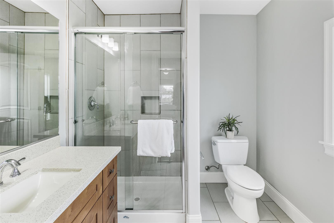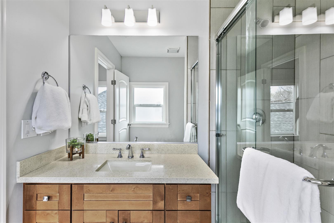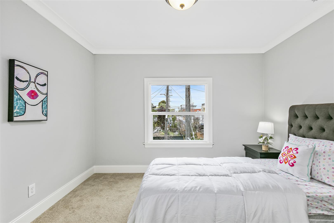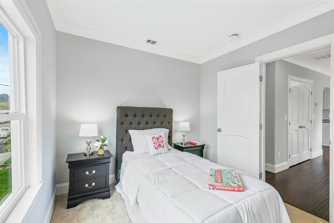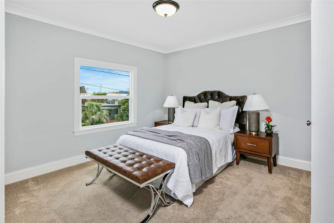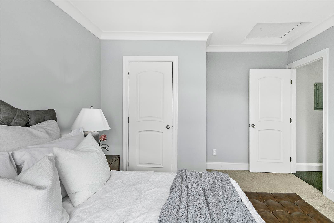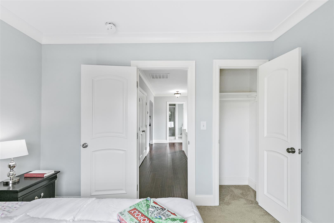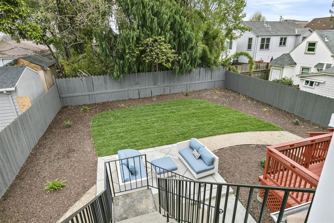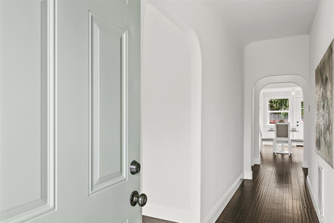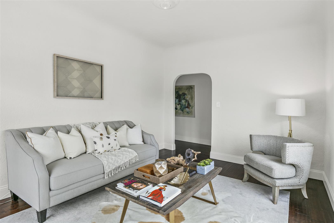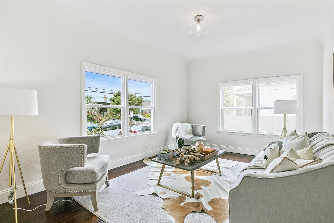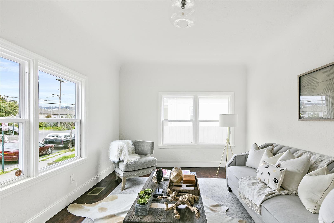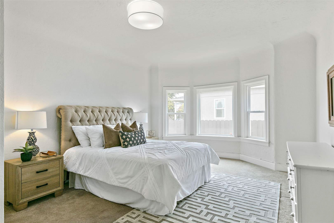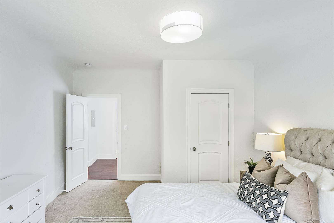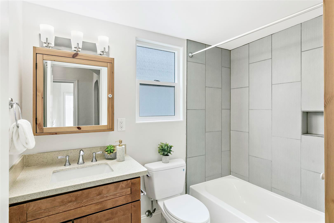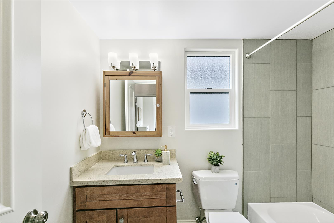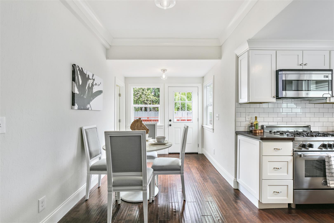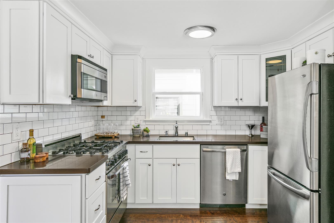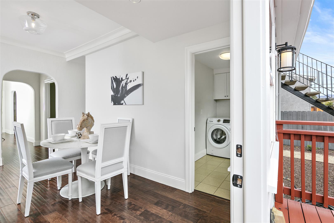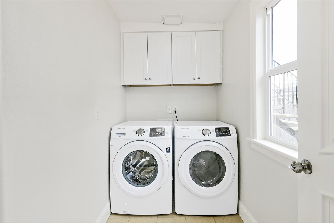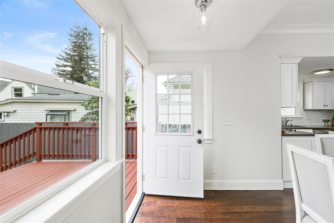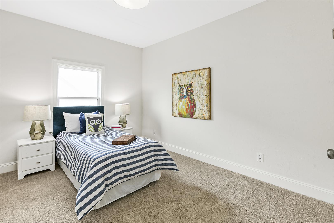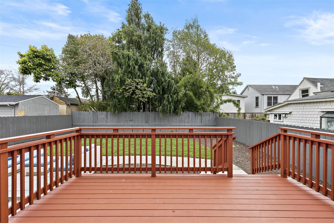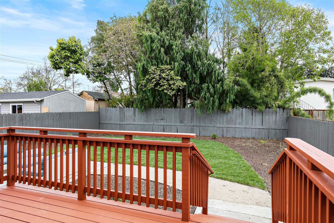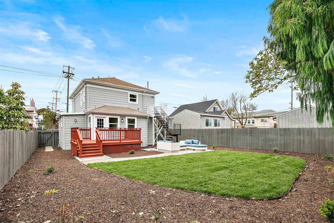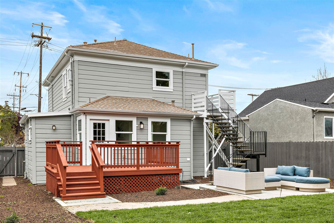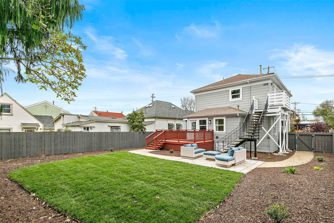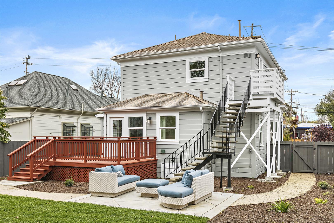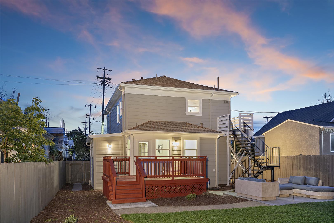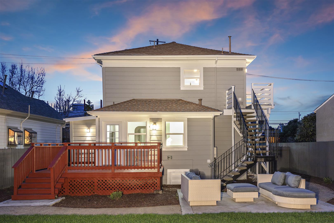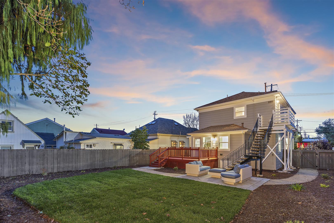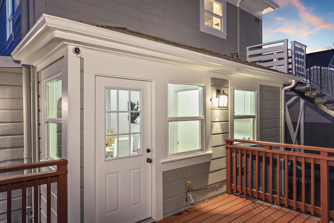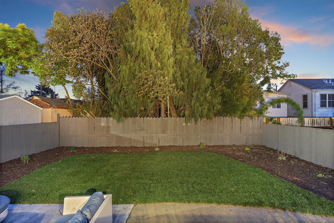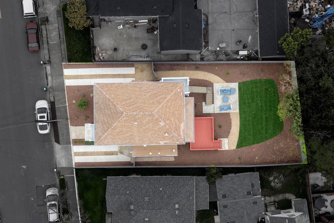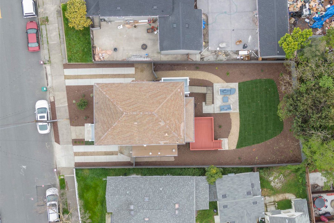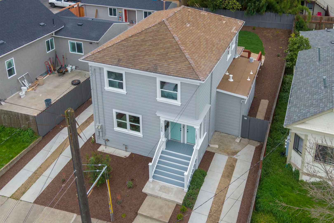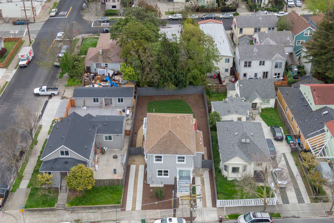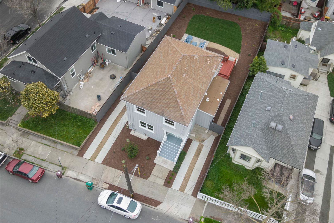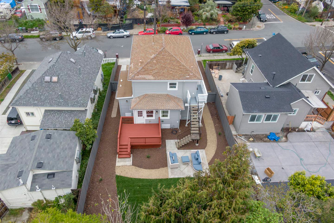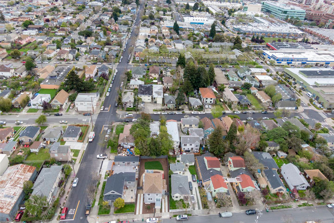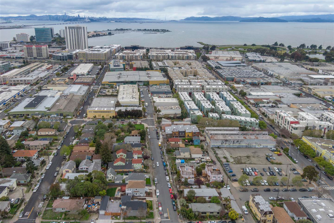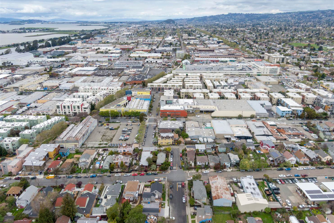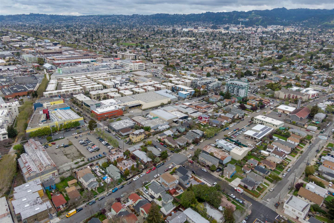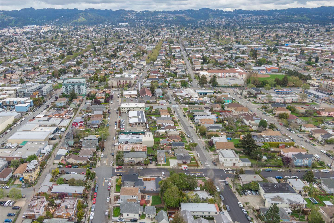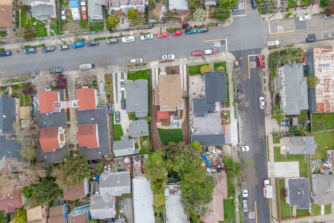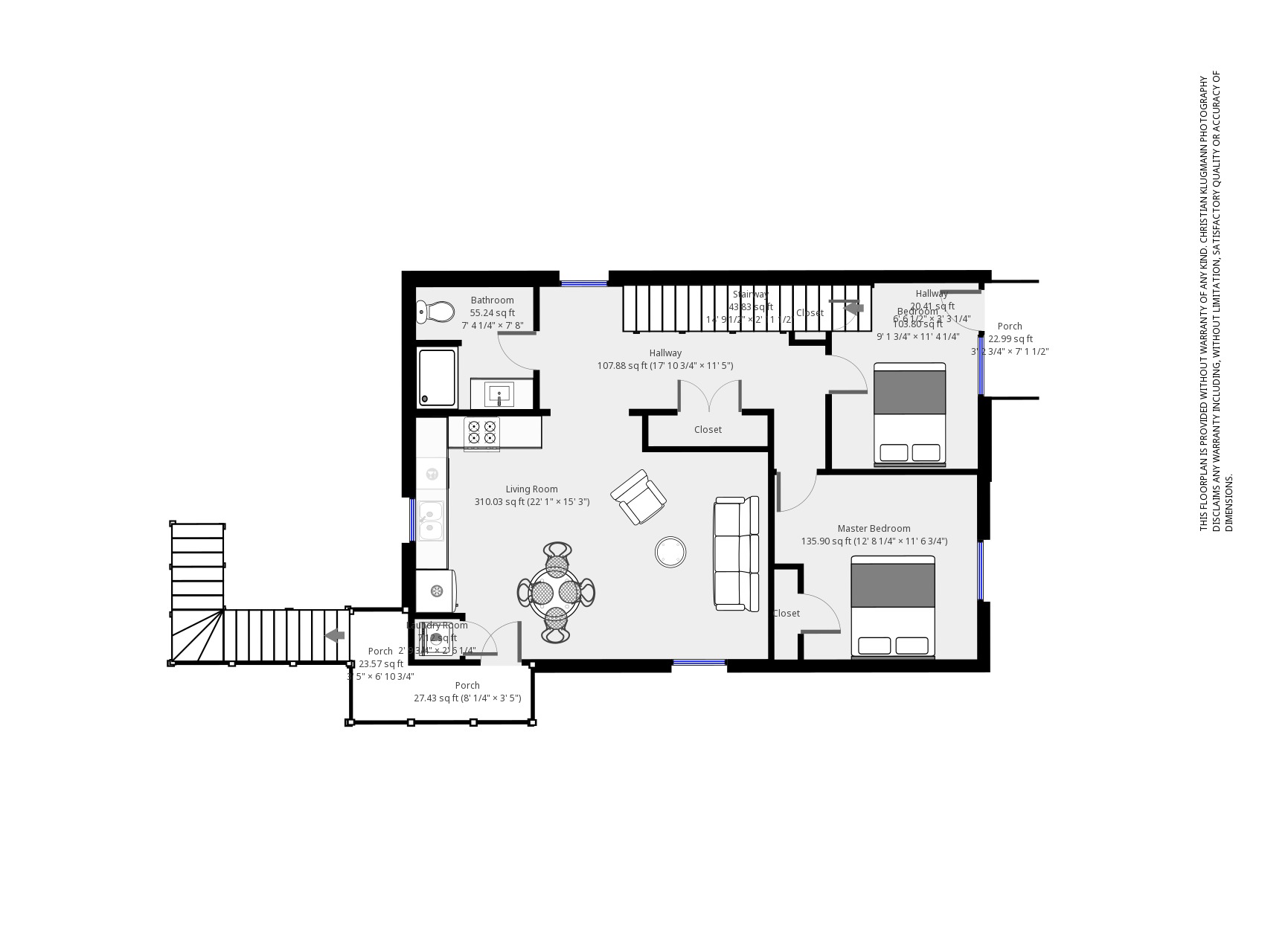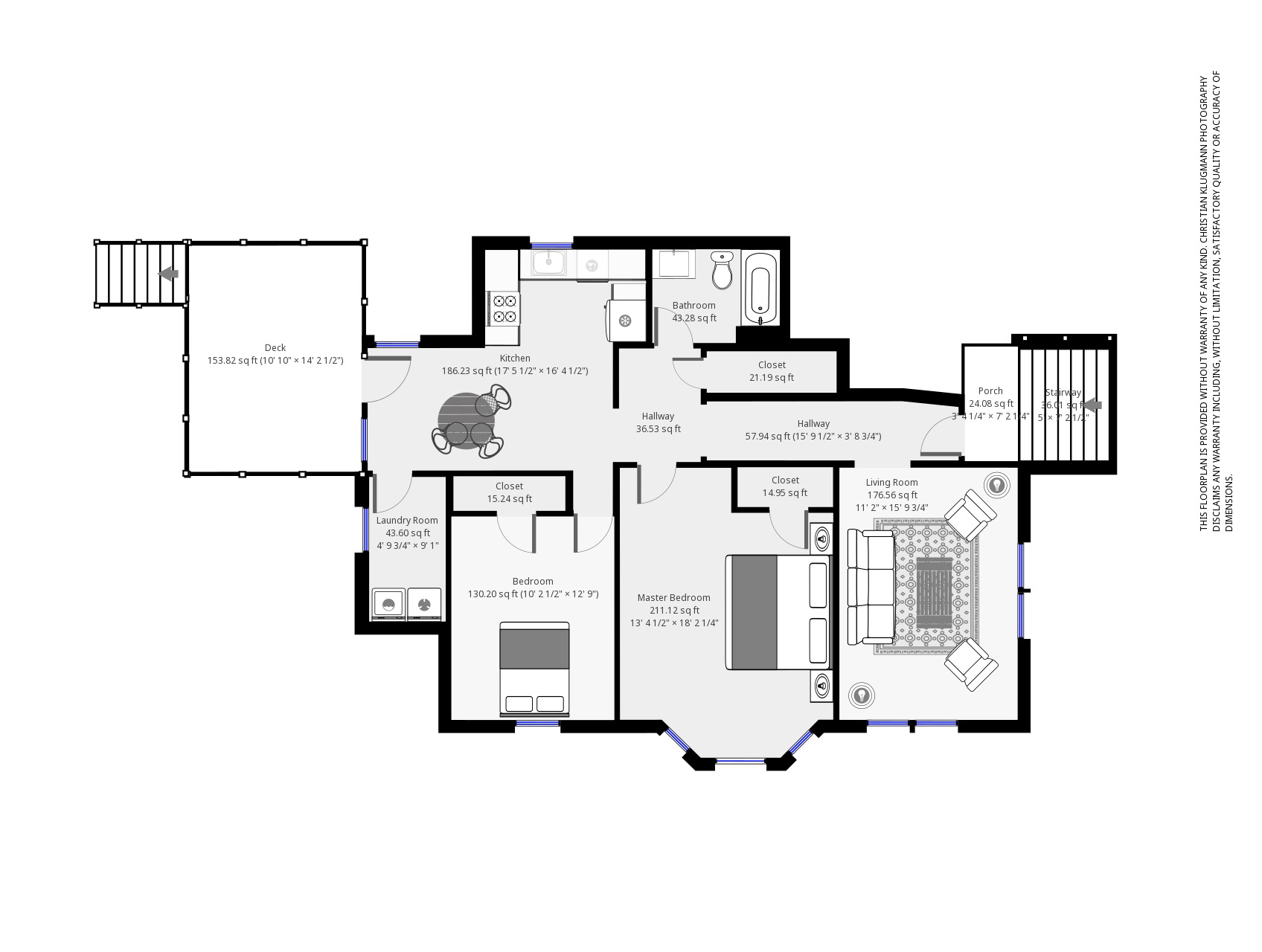Main Content
1255 Ocean Avenue 1255 Ocean Avenue
1255 Ocean Avenue 1255 Ocean Ave
Emeryville, CA 94608
Location! This spacious duplex is situated on a leafy, residential block only minutes from Emeryville restaurants, shopping, freeways and BART, and just over the border from Oakland and close to Ashby Ave. in Berkeley. Built in 1907, the house offers street level and second floor apartments with completely separate front and back entrances and plenty of off-street parking. The expansive backyard and size of the property may enable new building, or expansion of the current house.* The spacious first floor apartment is centered around a long center hall that runs from front to back. A sunlit living room is located to the left of the foyer through an arched, open doorway, and has a hardwood floor and dual-pane windows for energy efficiency and urban noise containment. The first spacious bedroom is down the hall on the left, and has a large, built-in closet, carpeting, a 9-foot ceiling, and bay windows that offer plenty of natural light. An additional well-sized bedroom is situated nextdoor, and also includes carpeting, a 9-foot ceiling and a dual-pane window. The bathroom is across the hall from both bedrooms, and has been updated with a classic vanity with a quartz top, and has a tub/shower combination with an attractive ceramic tile shower surround. The remodeled, eat-in kitchen includes a professional Bertazzoni stainless steel gas range, a Bertazzoni built-in microwave, and a stainless steel refrigerator and dishwasher. The counters are a dark granite that offsets the white, Shaker-style cabinets and white subway tile backsplash, and the floor is an elegant, dark hardwood. A separate laundry room is at the back of the kitchen, and has cabinets for storage. A backdoor in the kitchen opens to a large redwood deck that is part of the fenced backyard. The second floor apartment has an L-shaped floor plan, with the bathroom and public spaces at the top of the stairs and the 2 bedrooms at the end of an open hallway. The bathroom has a walk-in shower and newer vanity, and the kitchen has the same quartz counters, stainless steel appliances and hardwood floor as the lower unit. This great room is completely open to a large dining/family/living room that has crown moulding and a door that leads to a porch with stairs to the backyard. This unit has city views through dual-pane windows that keep light in and urban noise out. With its desirable location and close proximity to dining, shopping and easy commuter options, 1255 Ocean offers the opportunity for an owner occupied investment property. Live in one and rent the other, or use the income from both units to pay down the mortgage! This property is move-in ready!
Neighborhood Amenities
Public Market
Prizefighter
Novel Brewing Company
Yuzu Ramen & Broffee
Jasmine Blossom Thai Cuisine
Los Moles
Noodle Theory
Townhouse Bar & Grill
Spoon Korean Bistro
Branch Line Bar
Super Duper Burgers
612one Fusion Culinary & Fine Cocktails
The Rare Barrel
Emery Go-Round
Bay Street
Fourth Street Shops
* All interested parties should verify building code restrictions with the City of Emeryville and Alameda County.
- Offered at $995,000
- Sold for $1,400,000
- Beds 4
- Baths 2
- Living Space sq. ft 2,016
- LOT SIZE acres 5,350
1255 Ocean Avenue1255 Ocean Ave
Emeryville, CA 94608
Interior Features
- Rooms 2 bedrooms
- 1 bathrooms
- Updated kitchen with white shaker cabinets, quartz countertops, and stainless steel appliances
- Hardwood floors in the living spaces
- Dual-pane windows, Spacious deck
- Tankless water heater
- Washer and dryer in unit
Exterior Features
1255 Ocean Avenue1255 Ocean Ave
Emeryville, CA 94608
- Offered at $995,000
- Sold for $1,400,000
- Beds 4
- Baths 2
- Living Space sq. ft 2,016
- LOT SIZE acres 5,350

Oakland 5731 Hermann St
Offered at $1,398,000
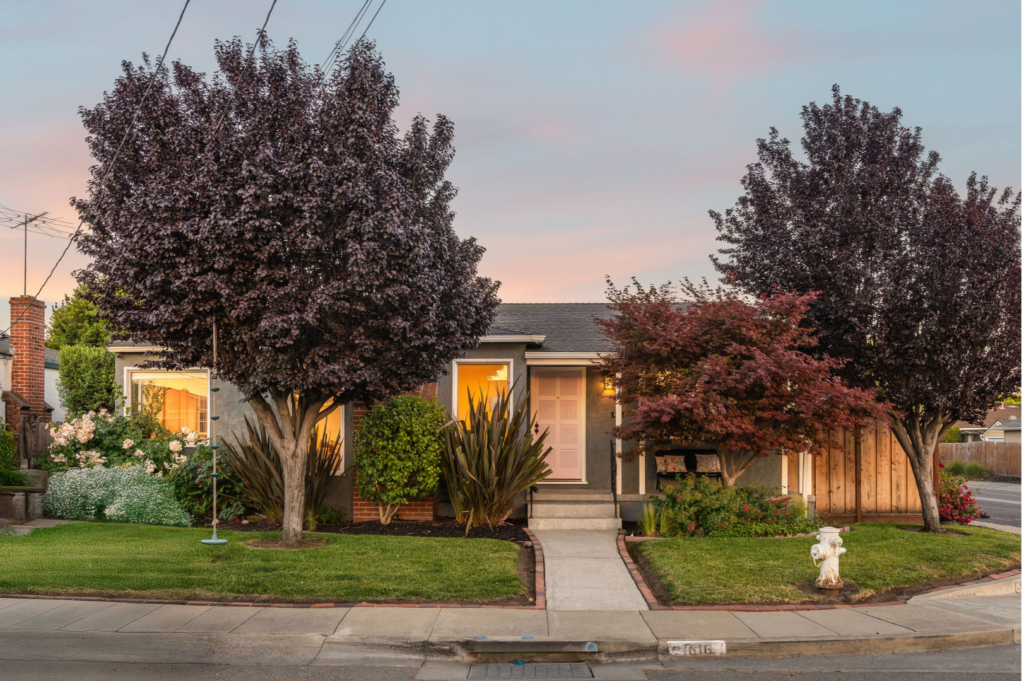
San Leandro 1616 140th Ave
Offered at $799,000
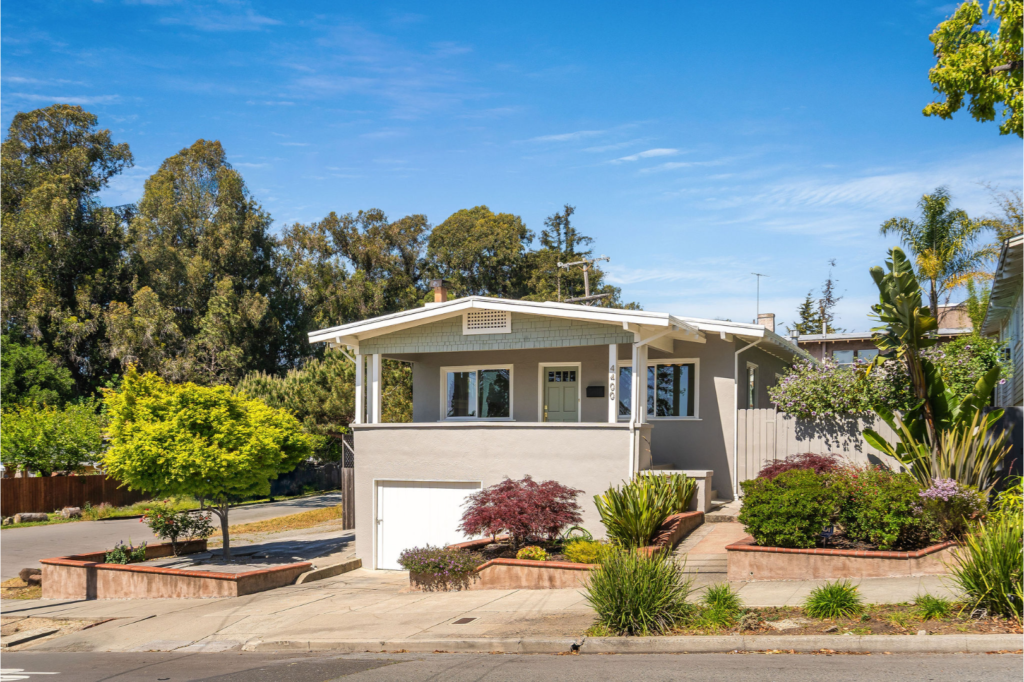
Oakland 4400 Virginia Ave
Offered at $699,000
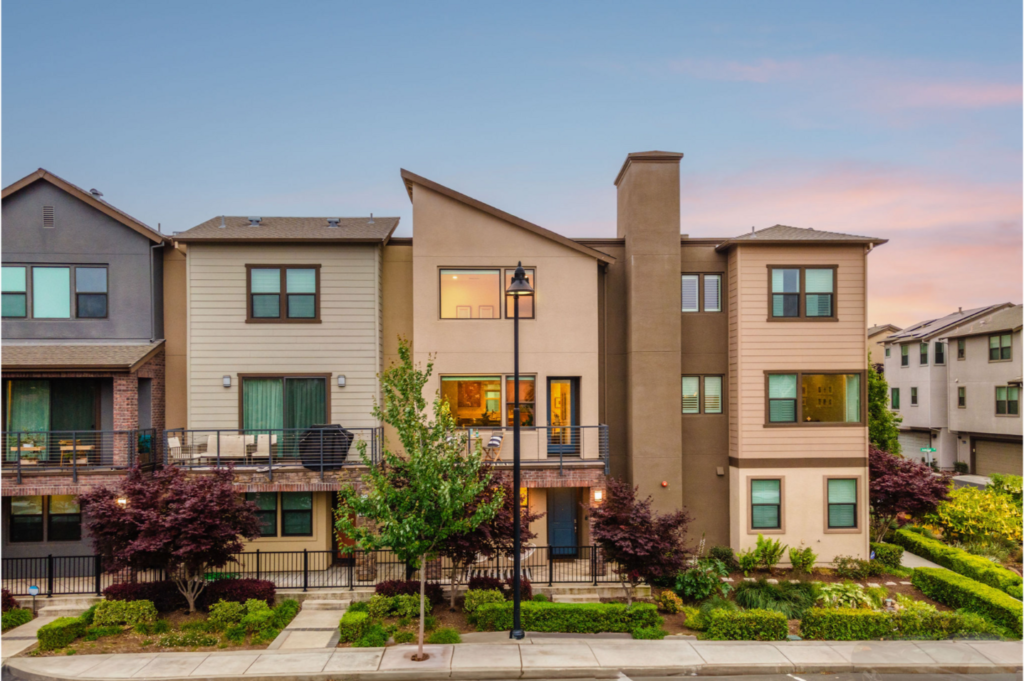
Hayward 203 Burbank Street
Offered at $849,000


