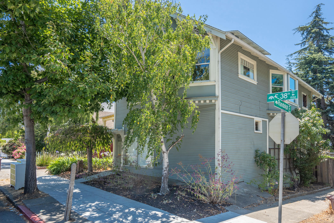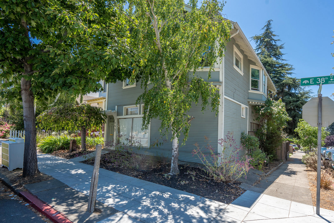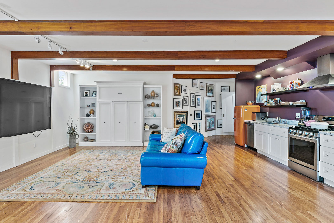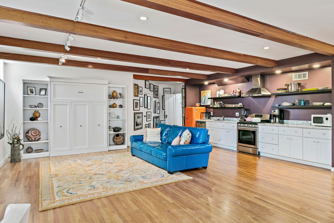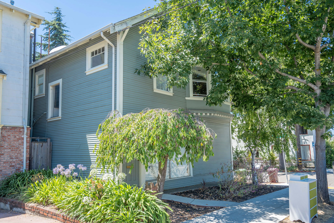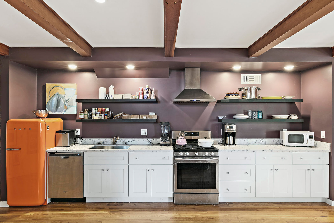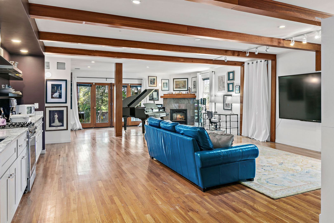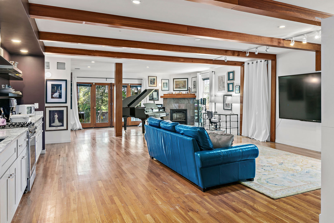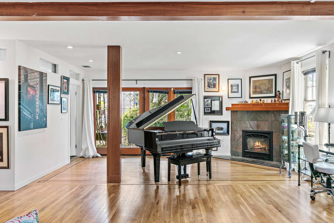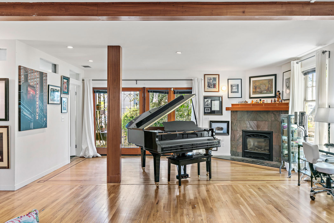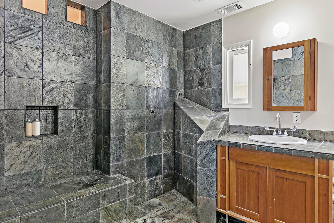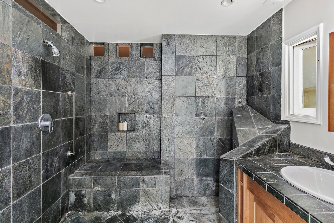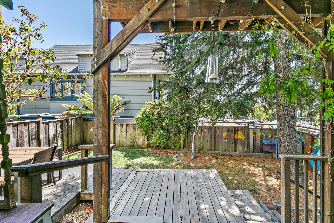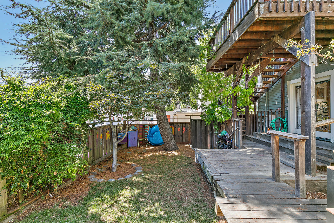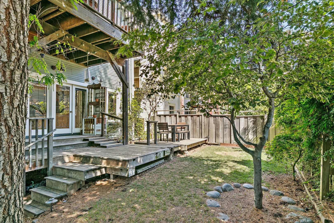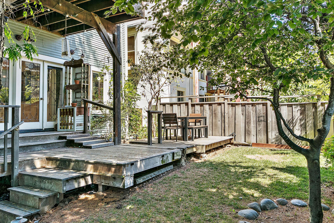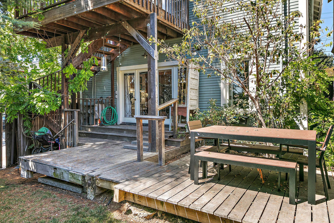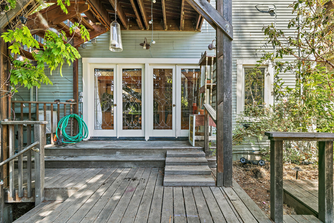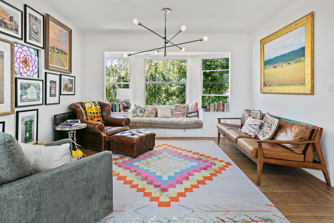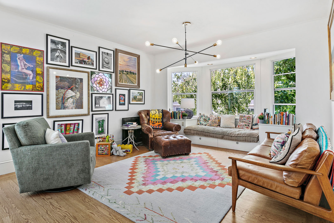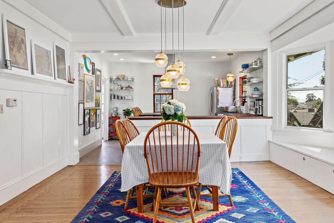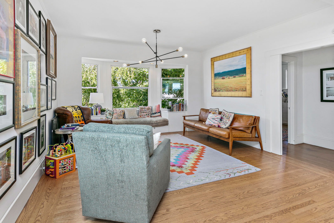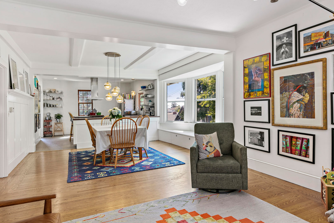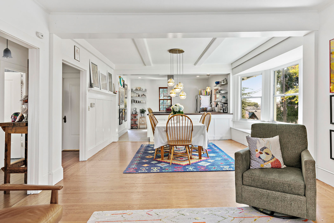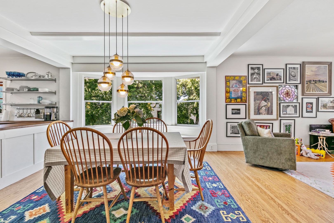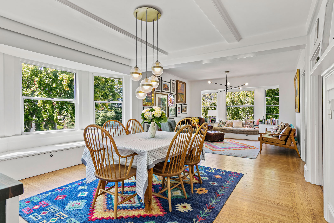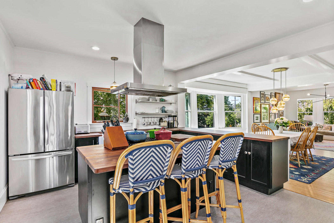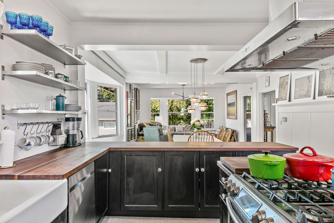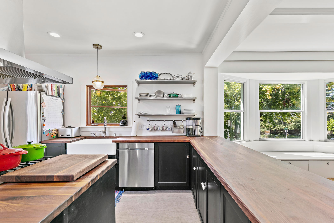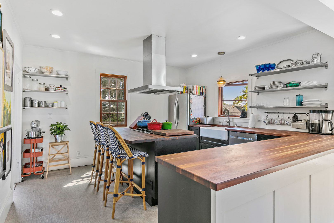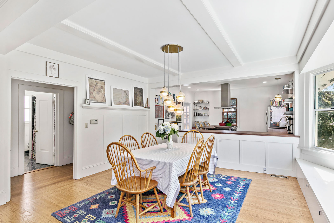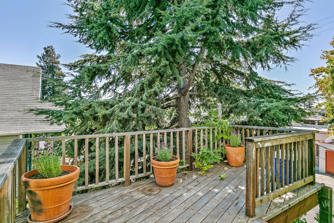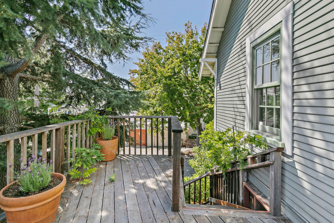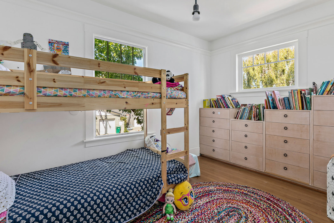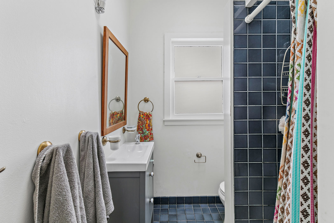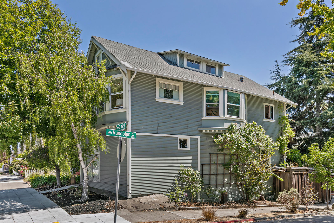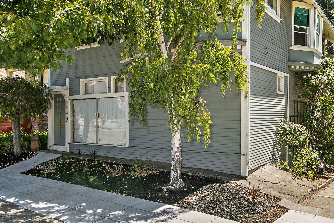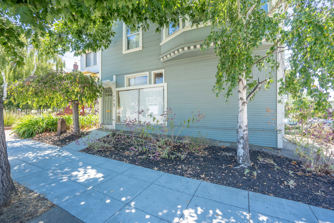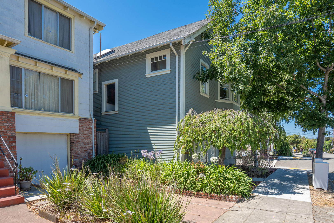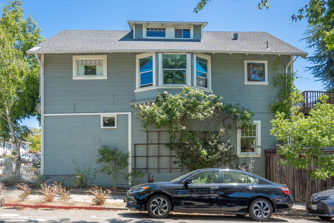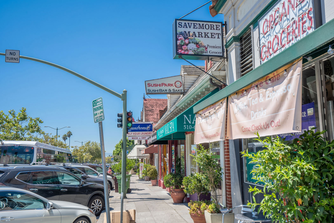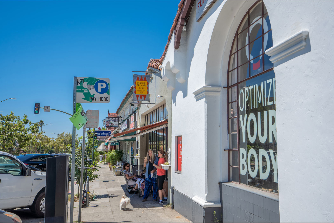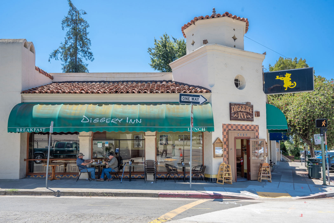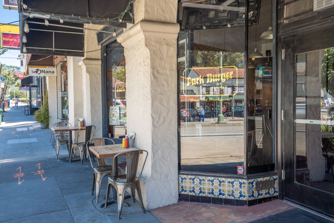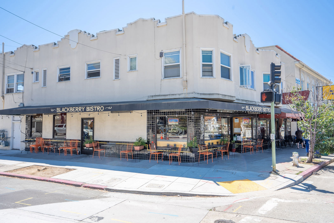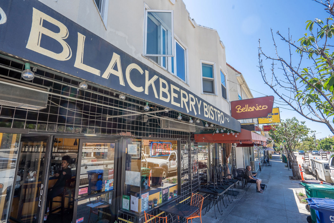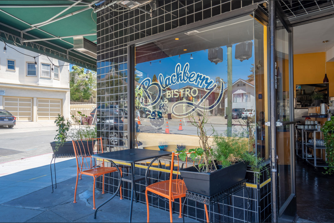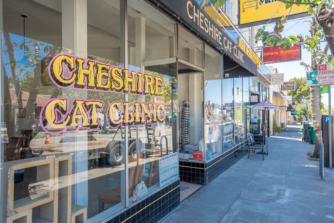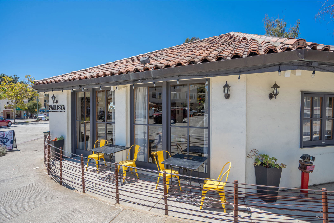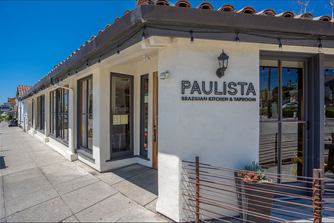Main Content
1551 E 38th Street 1551 E 38th Street
1551 E 38th Street 1551 E 38th Street
Oakland, CA 94602
Located in Oakland’s desirable Glenview neighborhood just blocks from Park Blvd., this 2-story, single family Craftsman home was built in 1920 and has recently undergone a significant remodel by the current owners. Once a spacious dry goods store on the first floor and a residence above the store, the house now offers a distinctly Craftsman ethos combined with all of the modern conveniences of a 21st century lifestyle. Situated on a generous corner lot on an attractive, tree-lined street, the exterior of this stately house has many distinctive Craftsman features that include clapboard siding, a broadly gabled roof, and bay windows adorned with simple dentil moulding. An understated vintage Craftsman front door opens to a 2,326 SF, fully functional and self-contained first floor living space that was the original store, and a stairway straight ahead leads to the second floor. The first floor has all of the comforts of a separate apartment, but this flexible space can be easily integrated into the rest of the home’s existing single family floor plan. The sunny and open first floor great room features a handsome vintage oak floor, a fireplace, boxed beams on the ceiling, a built-in Murphy bed, and direct access to the private back yard and redwood deck through a double set French doors with leaded glass. A spacious remodeled bathroom includes radiant floor heat and slate tiles, while a full, open kitchen features quartz counters, a stainless steel farmer’s sink, a Samsung gas range with a convection oven, a stainless steel dishwasher and a Smeg retro refrigerator. The first floor’s versatile floor plan can be utilized in many different ways, including an in-law apartment, au-pair suite, home office/showroom, or even income-producing space. The ingenious layout is ideal for a guest suite, or a fabulous family/entertaining room with easy indoor/outdoor access. Upstairs, the home’s original Craftsman accents are on full display and wonderfully incorporated into the many architectural updates made by the present owners. A spacious great room now includes the kitchen, dining room and kitchen, all complemented by the original wainscoting, a high ceiling, two wide window bays with window seats, boxed beams and a vintage oak floor. The new, thoughtfully designed open kitchen includes dramatic American black walnut Boos counters, a durable yet stylish linoleum floor, and a large center island that includes a Samsung gas range, additional cabinet storage and seating for casual meals. Additional kitchen features include an LG French door refrigerator, a porcelain farmer’s sink, a Samsung dishwasher and enough ample, well-appointed cabinets for plenty of storage. A laundry room is conveniently located next to the kitchen, and includes a back door to a redwood deck and stairs going down to the large, private backyard. The home’s two bedrooms on this level are both generously sized, and offer crown moulding, vintage oak flooring, built-ins and a high ceiling. The bathroom sits between the bedrooms and has a 12-foot vaulted ceiling, a skylight, a window for natural light and ventilation, and handmade decorative tiles on the floor and bath/shower surround. A special feature of this house is the spacious attic that has the potential for development. Professional architectural plans for a finished attic have been completed, and a finished attic would provide an additional 564 square feet of living space according to those existing plans.* Located in the Oakland foothills and close to so much of what makes Oakland such a vibrant place to live, most residents agree that Glenview is not just a neighborhood but a community– a place that people are glad to call home. This exceptional property is part of this close-knit community, and offers the opportunity to own an architectural gem in a cherished Oakland neighborhood. *Interested parties should independently verify the feasibility and accuracy of the architectural plans with the City of Oakland.
- Offered at $1,420,375
- Sold for $1,050,000
- Beds 2
- Baths 2
- Living Space sq. ft 2,326
- LOT SIZE sq. ft 2,143
1551 E 38th Street1551 E 38th Street
Oakland, CA 94602
Interior Features
Exterior Features
1551 E 38th Street1551 E 38th Street
Oakland, CA 94602
- Offered at $1,420,375
- Sold for $1,050,000
- Beds 2
- Baths 2
- Living Space sq. ft 2,326
- LOT SIZE sq. ft 2,143
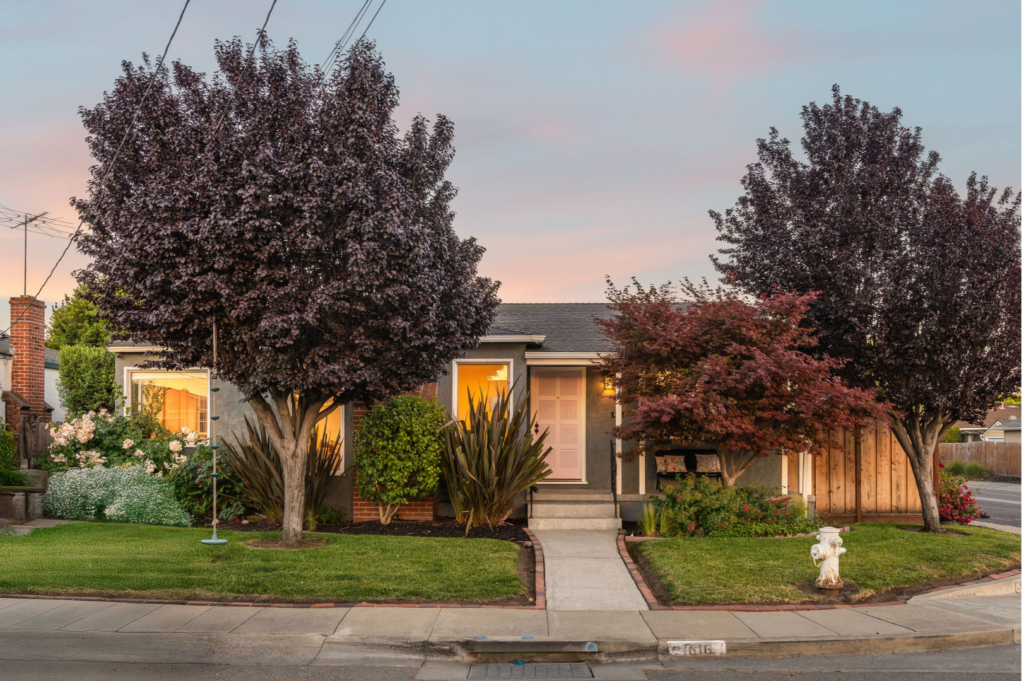
San Leandro 1616 140th Ave
Offered at $799,000
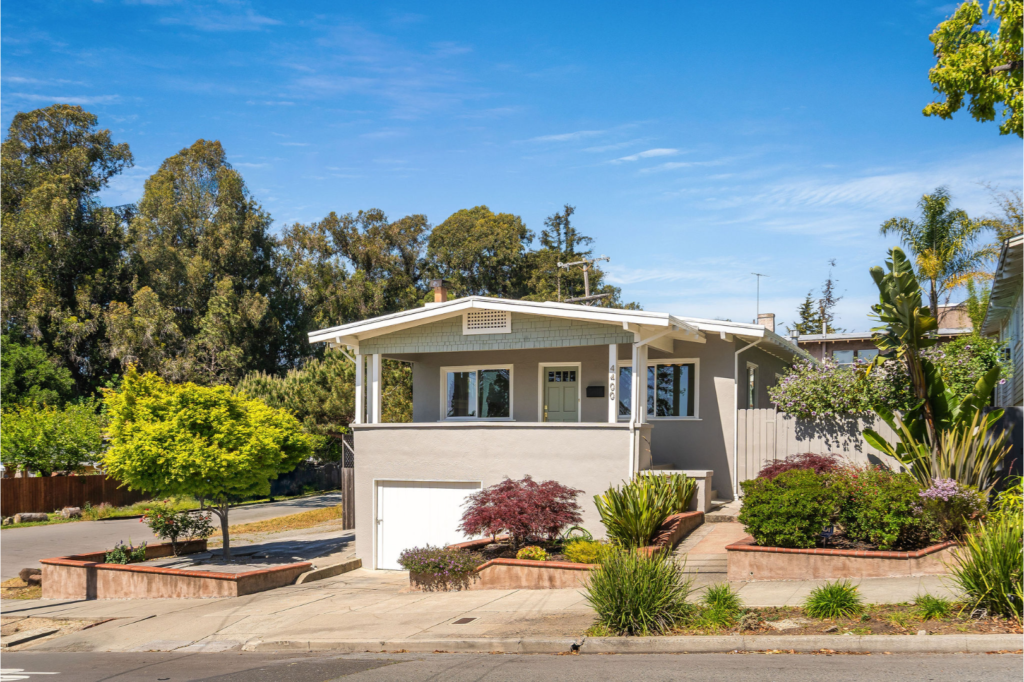
Oakland 4400 Virginia Ave
Offered at $699,000
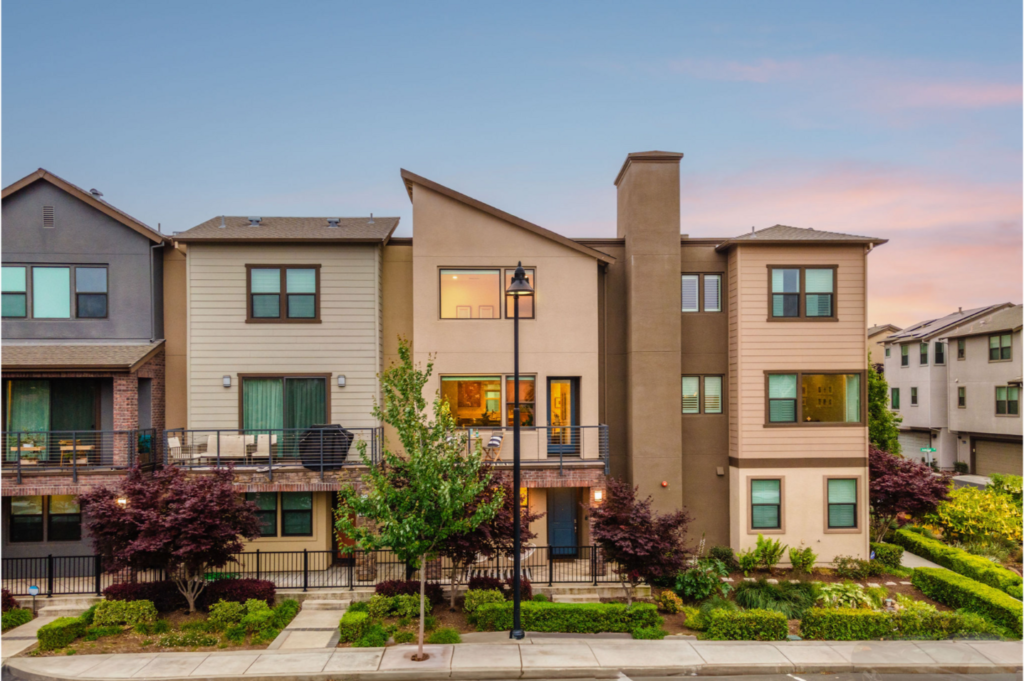
Hayward 203 Burbank Street
Offered at $849,000
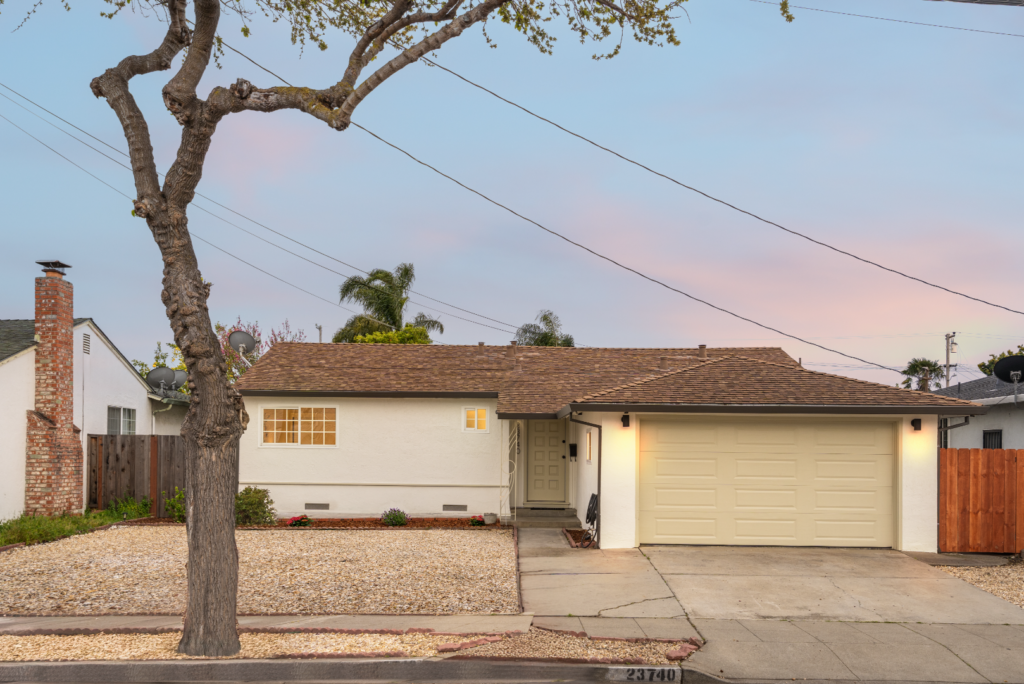
Hayward 23740 Nevada Rd
Offered at $799,000


