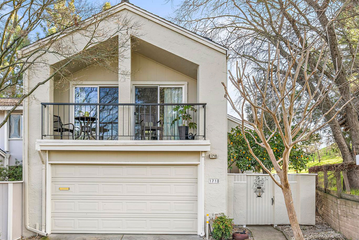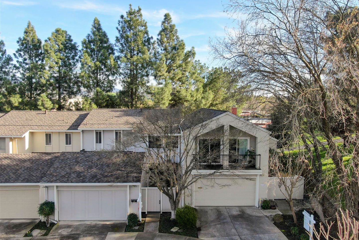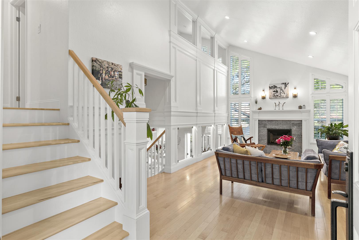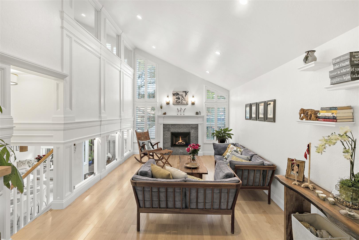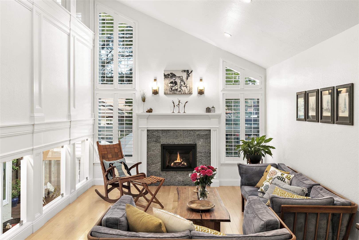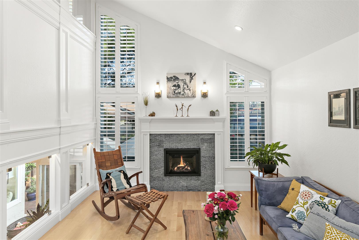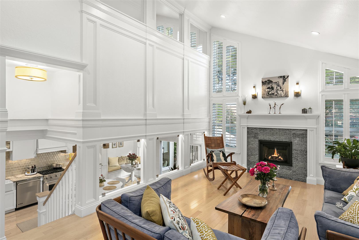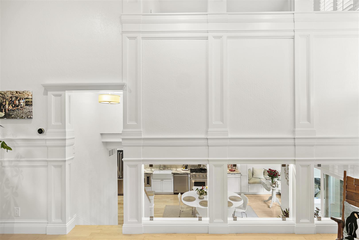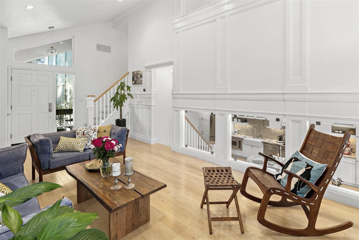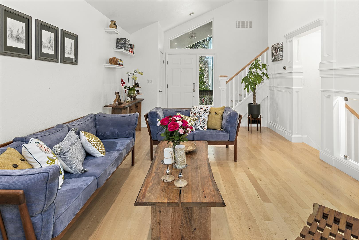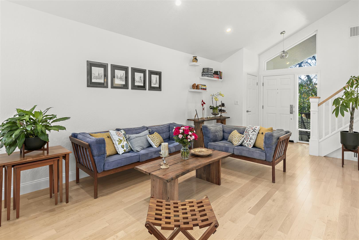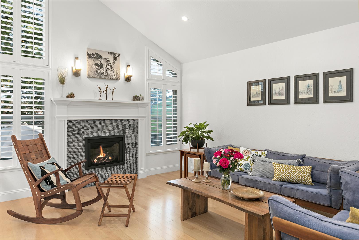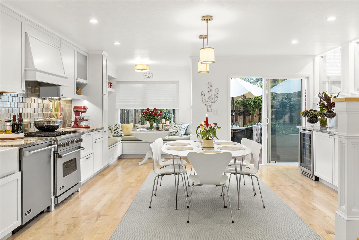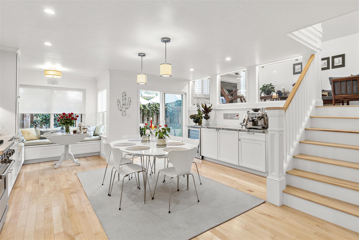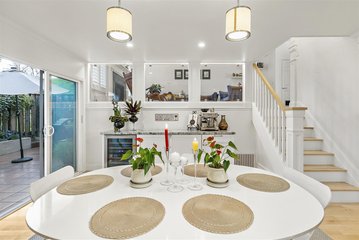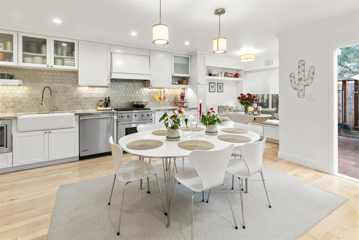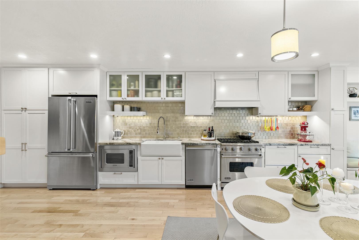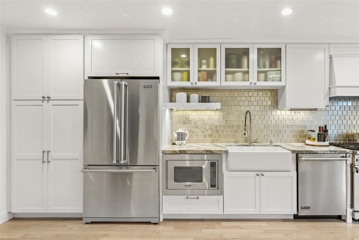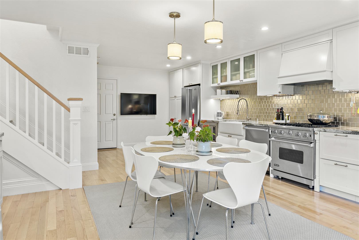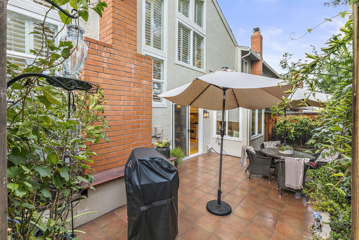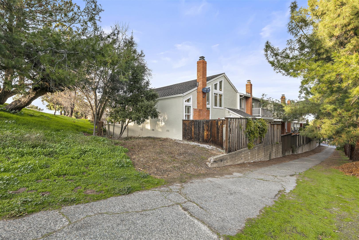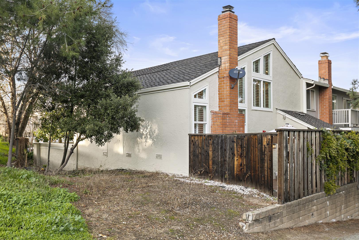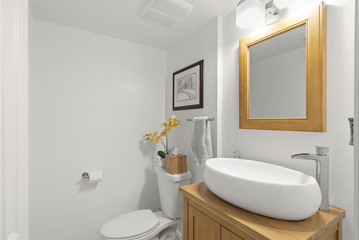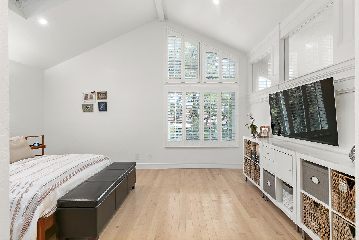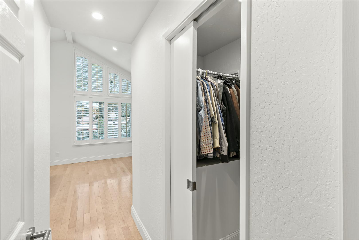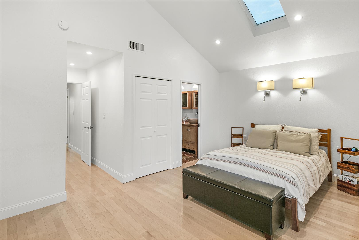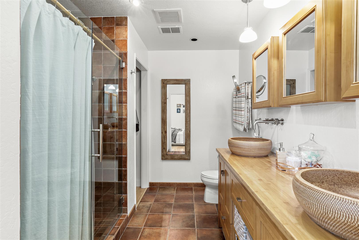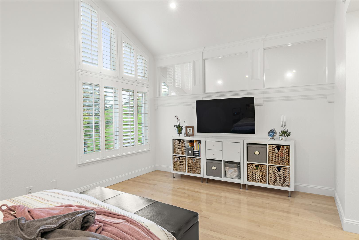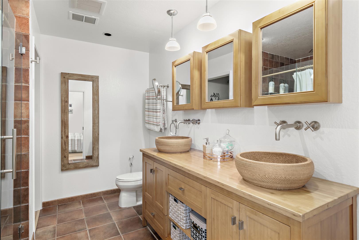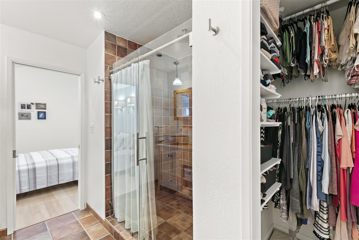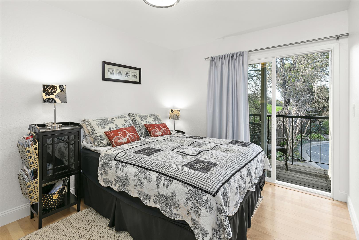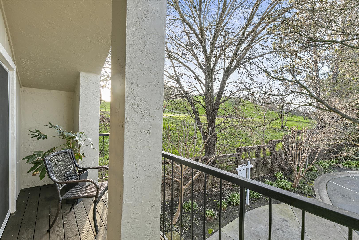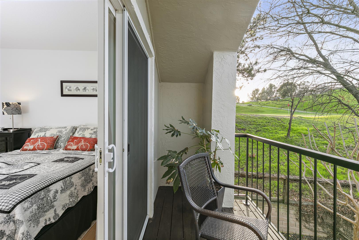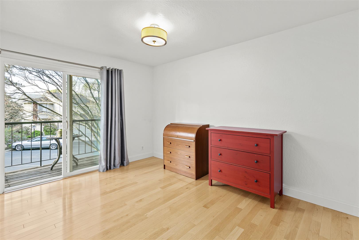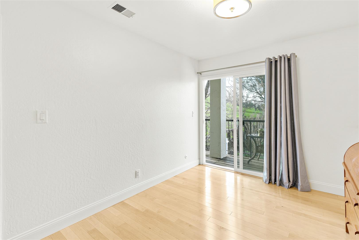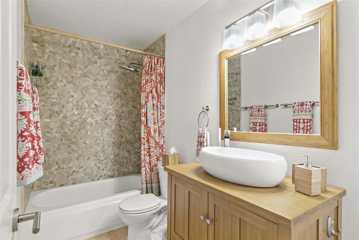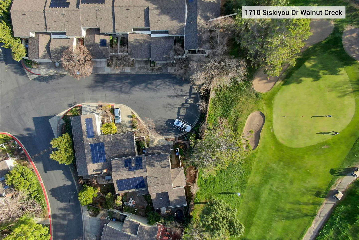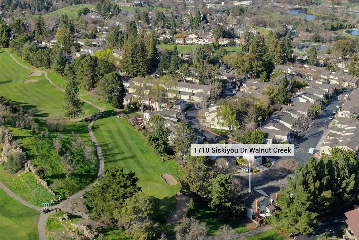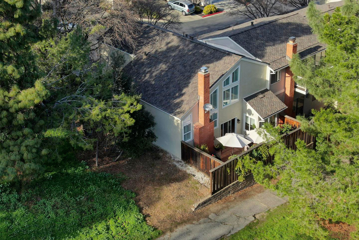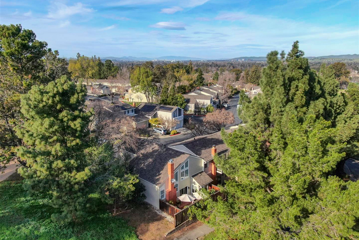Main Content
1710 Siskiyou Drive 1710 Siskiyou Drive
1710 Siskiyou Drive 1710 Siskiyou Dr
Walnut Creek, CA 94598
This exceptional, one-of-a-kind townhome is located in Walnut Creek’s Heather Farms HOA, and has been completely updated by the present owners who have spared no expense in transforming an unremarkable late mid-century-era home into the contemporary showplace that it is today. Tucked into a quiet cul-de-sac that directly borders the Diablo Hills golf course, the house is an easy 2-minute walk or bike ride to John Muir Medical Center and the many attractions in Heather Farm Park. Built in 1972 and completely remodeled in 2018-2019, the home offers three bedrooms, two bathrooms, a powder room, a formal living room, an open kitchen/dining room, a laundry room and an attached, 2-car garage. Once inside, the results of the recent remodel are immediately evident in the bright, loft-like living room. Features of this dramatic room include a 13-foot vaulted ceiling, oversized windows, and a blonde, hardwood floor that continues throughout the house. A wood-burning fireplace is a focal point of the room, with a traditional white mantel that provides a wonderful contrast to the textured surround made with frosted black glass tiles. A true appreciation of the remodel begins in this room with the creation of sightlines to the second floor master bedroom and the newly remodeled downstairs kitchen. From the living room, split-level stairs on the left lead to the upper level bedrooms and bathrooms, and split-level stairs, also on the left, lead down the lower level kitchen/dining room, laundry, powder room and attached garage. Whereas at one time all three levels were partially open spaces obstructed by a modified, visually uninteresting wall, now the overall sense of space has been greatly enhanced with sophisticated millwork and glass partitions and clerestory windows that leave sightlines in place from the living room, yet allow for much greater privacy. The lower level is now a large, open kitchen/dining room combination that is as stunning as it is functional. The kitchen features Viking appliances, including a professional gas range. The living room white wall panel design is carried into the kitchen with plenty of brilliant white kitchen cabinets that offer enough kitchen storage for even the most serious cook. Iridescent silver foil art tiles form the high backsplash, and are a perfect complement to the handsome Cambria stone counters. A breakfast nook has built-in banquettes, and is surrounded by windows that look out to the backyard patio. Sliding doors give access to the large, terracotta-tiled patio garden that is unusually private thanks to the home’s proximity to the golf course and lush wood between. The lower level also includes an updated powder room with a golden bamboo vanity beneath a vessel sink, a laundry room, and access to a spacious 2-car garage. The home’s bedrooms and full bathrooms are located upstairs, situated off of a central hallway. The master bedroom suite on the right has a 12-foot cathedral ceiling, and is filled with natural light from oversized windows, a large bedroom skylight and the bright light that comes from the clerestory windows to the living room. The room provides three well-sized closets and an ensuite bathroom that has attractive earth-toned tiles, an eco-friendly bamboo double vanity with vessel sinks, and a very large walk-in shower with a luxurious rain shower head. Two additional generously-sized bedrooms are situated next to each other at the end of the hall, and each has a hardwood floor and sliding doors that open to a shared balcony. A walk-in linen/utility closet is large enough to accommodate storage, and a full bathroom across the hall has a bath/shower combination and continues the home’s emphasis on natural materials with bamboo and stone design elements. 1710 Siskiyou Lane is a property that anyone would be proud to call home. Remodeled with great attention to detail and use of space, this lovely house has understated, traditional finishes that feel contemporary in every sense. Located within the highly rated Northgate school district and close to BART & downtown Walnut Creek, this is a truly exceptional property. Location/HOA Highlights Top rated Northgate schools! Property directly borders Diablo Hills golf course Heather Farms HOA includes:
Clubhouse
4 tennis courts
3 swimming pools
Walk/bike to John Muir Medical Center, Heather Farm Park Close to BART, downtown Walnut Creek, I-680, Hwy 24<
- Offered at $849,000
- Sold for $860,000
- Beds 3
- Baths 2.5
- Living Space sq. ft 1,578
- LOT SIZE sq. ft 2,010
1710 Siskiyou Drive1710 Siskiyou Dr
Walnut Creek, CA 94598
Interior Features
- Rooms 3 bedrooms
- Cooling Air conditioning
- Floors Hardwood floors
- Built in 1972, Extensive renovations 2018-2019
- Split-level home
- 2.5 bathrooms
- Living room, Open kitchen/dining room, Laundry room
- Fireplace
- Vaulted/cathedral ceilings
- Energy-efficient windows
- Plantation shutters
Exterior Features
- Lot Area Approx. 1,578 SF (per public records), 2,101 SF Lot (per public records)
- Attached 2-car garage
1710 Siskiyou Drive1710 Siskiyou Dr
Walnut Creek, CA 94598
- Offered at $849,000
- Sold for $860,000
- Beds 3
- Baths 2.5
- Living Space sq. ft 1,578
- LOT SIZE sq. ft 2,010
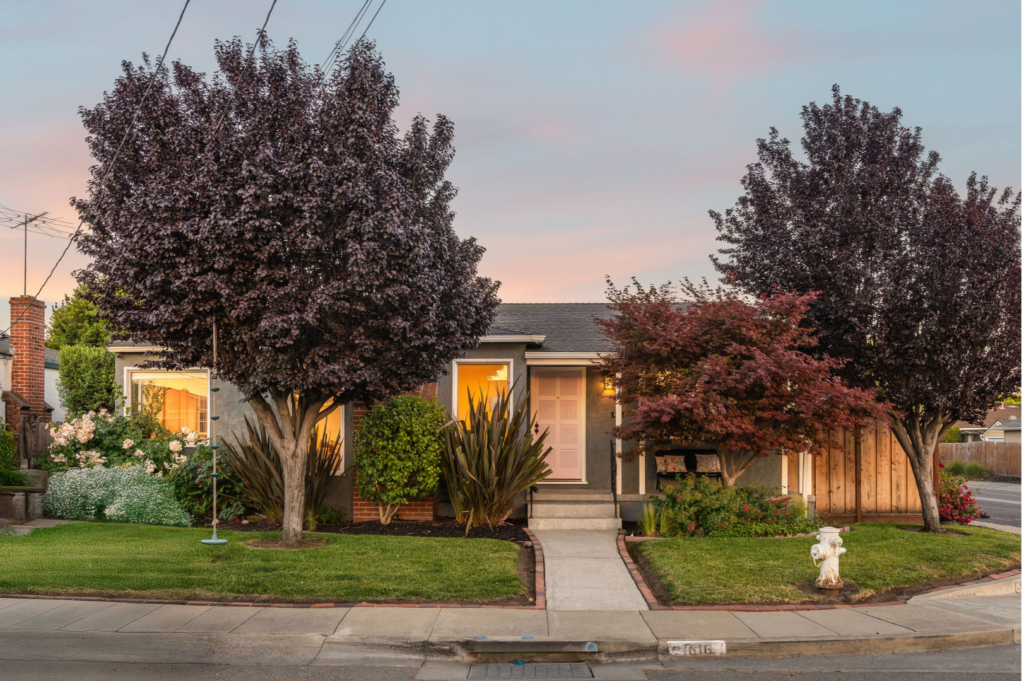
San Leandro 1616 140th Ave
Offered at $799,000
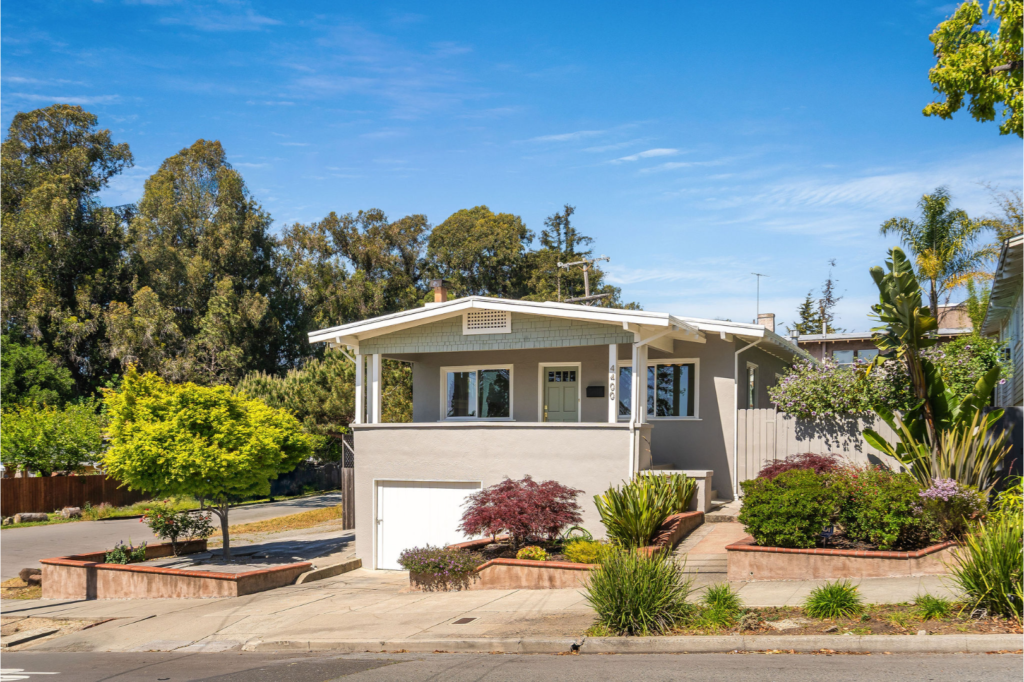
Oakland 4400 Virginia Ave
Offered at $699,000
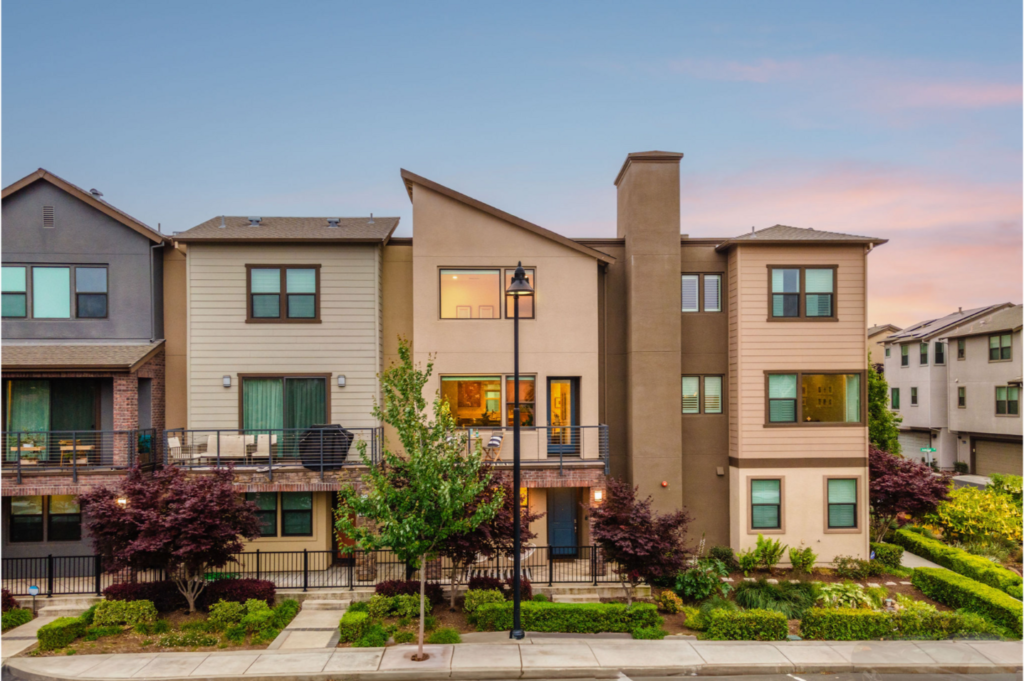
Hayward 203 Burbank Street
Offered at $849,000
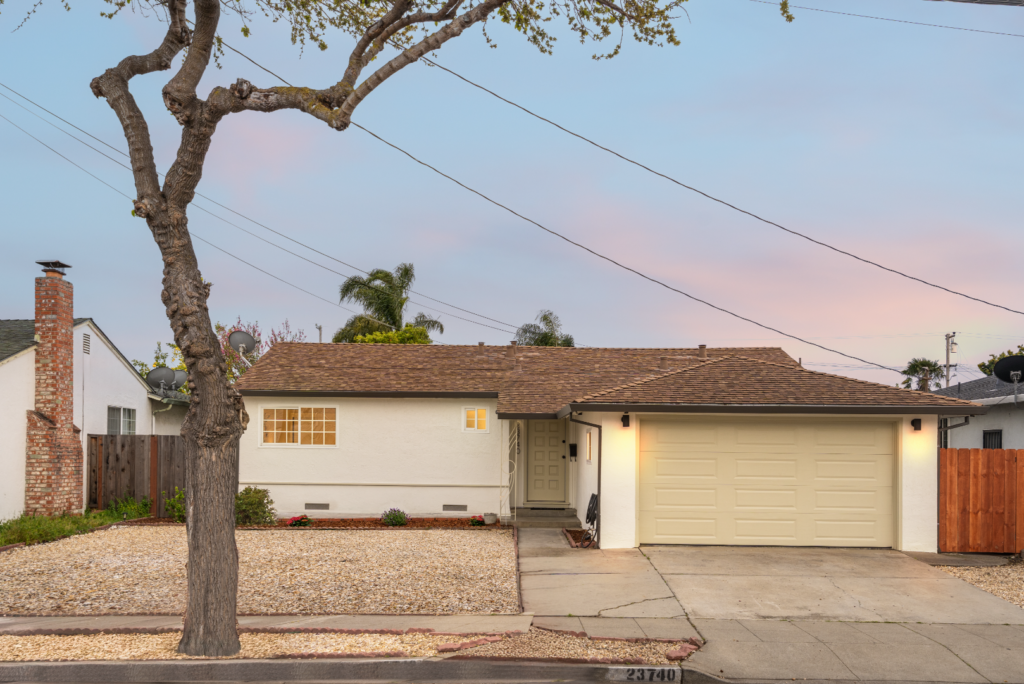
Hayward 23740 Nevada Rd
Offered at $799,000


