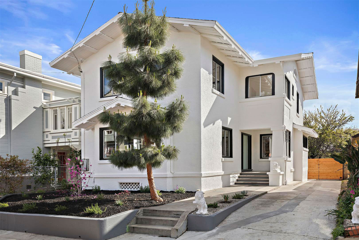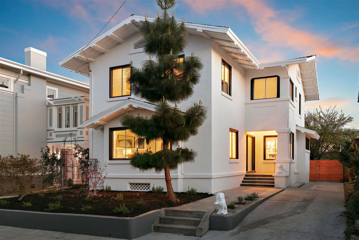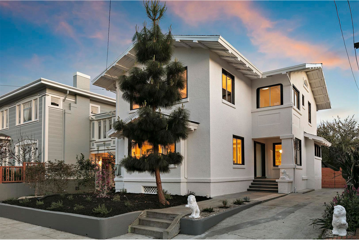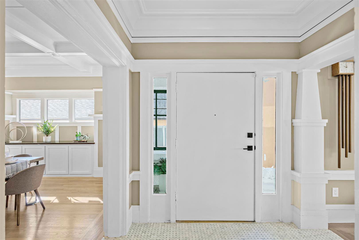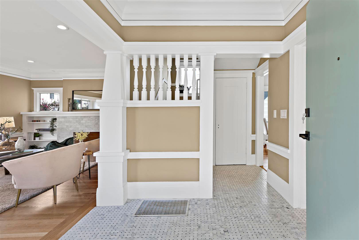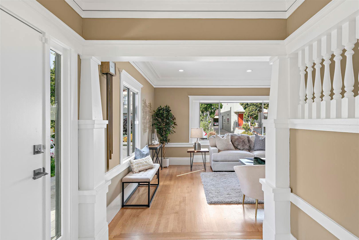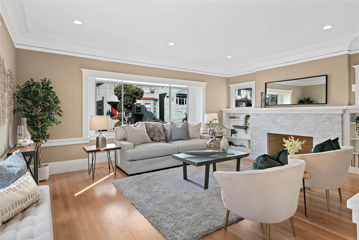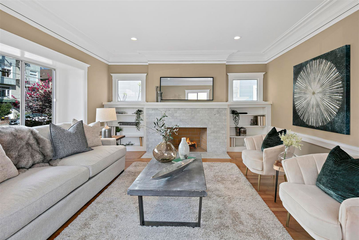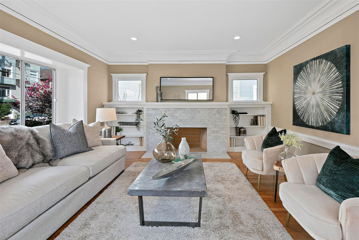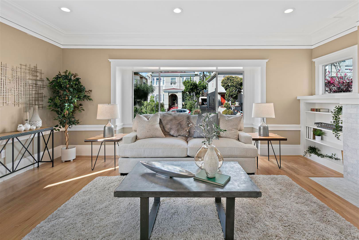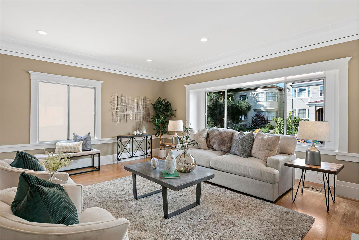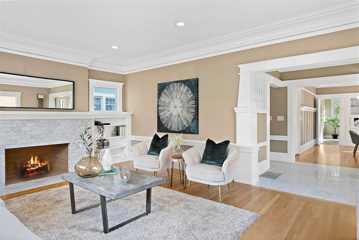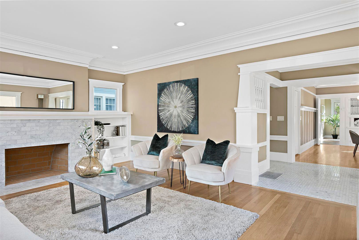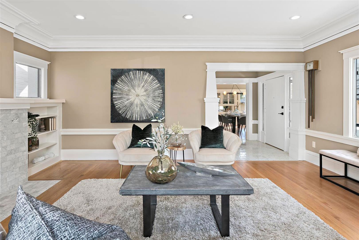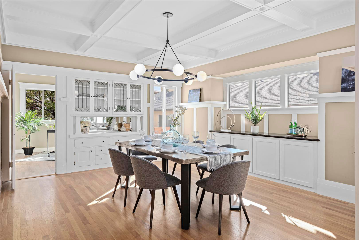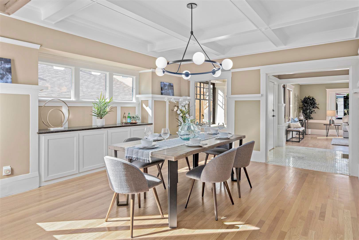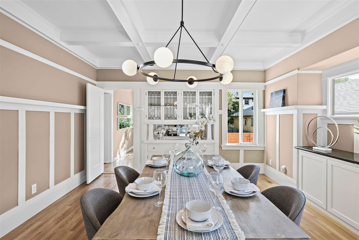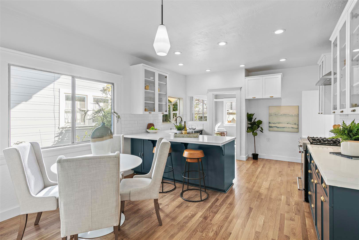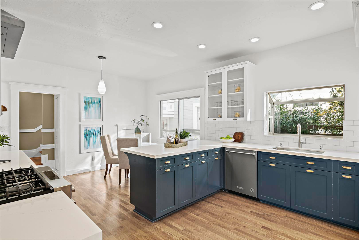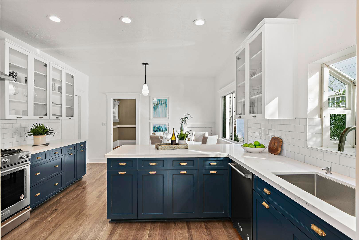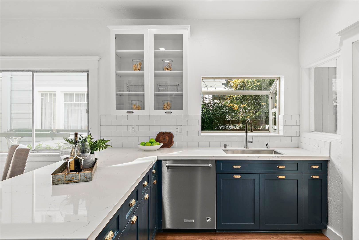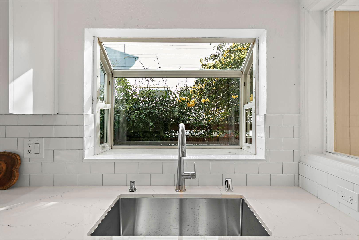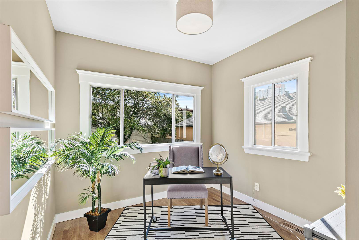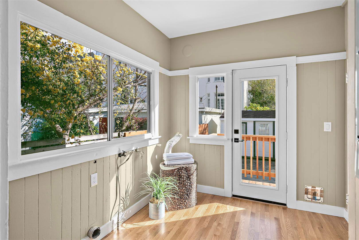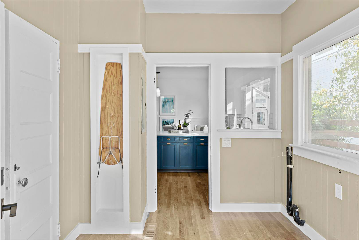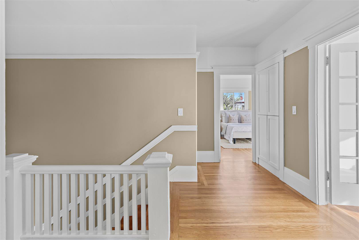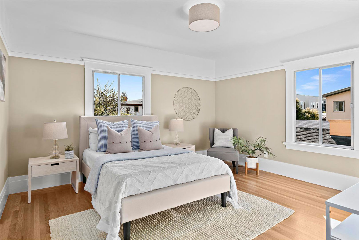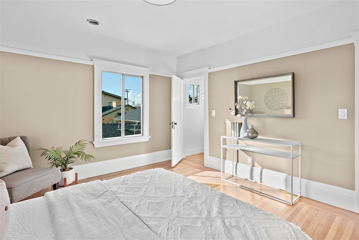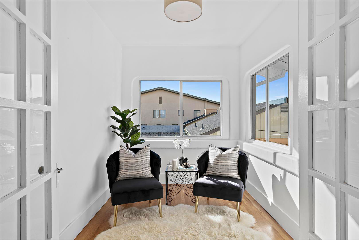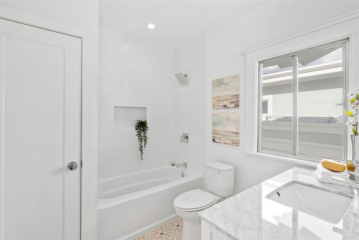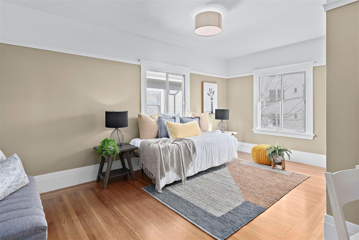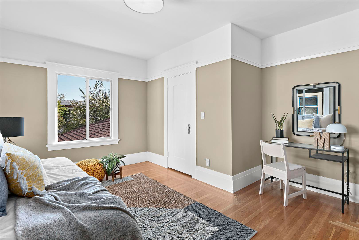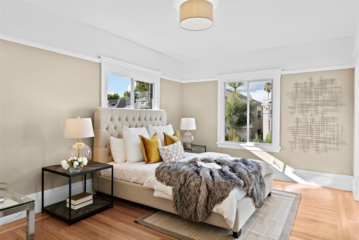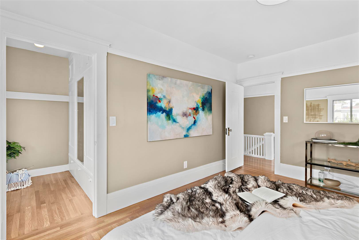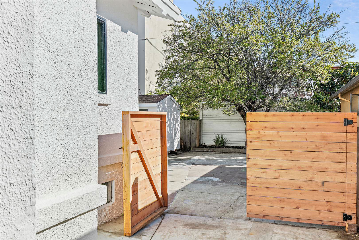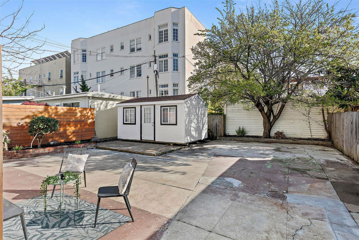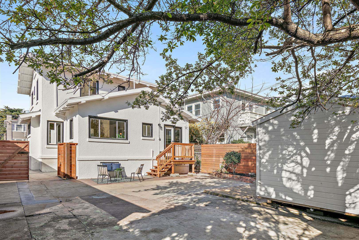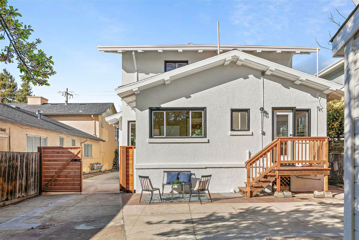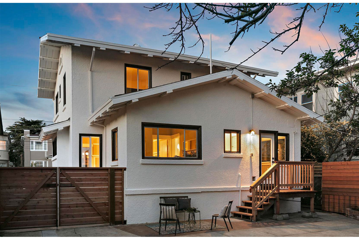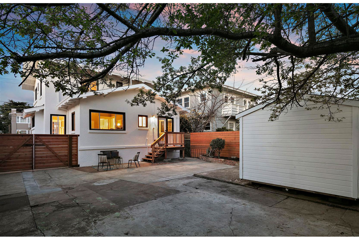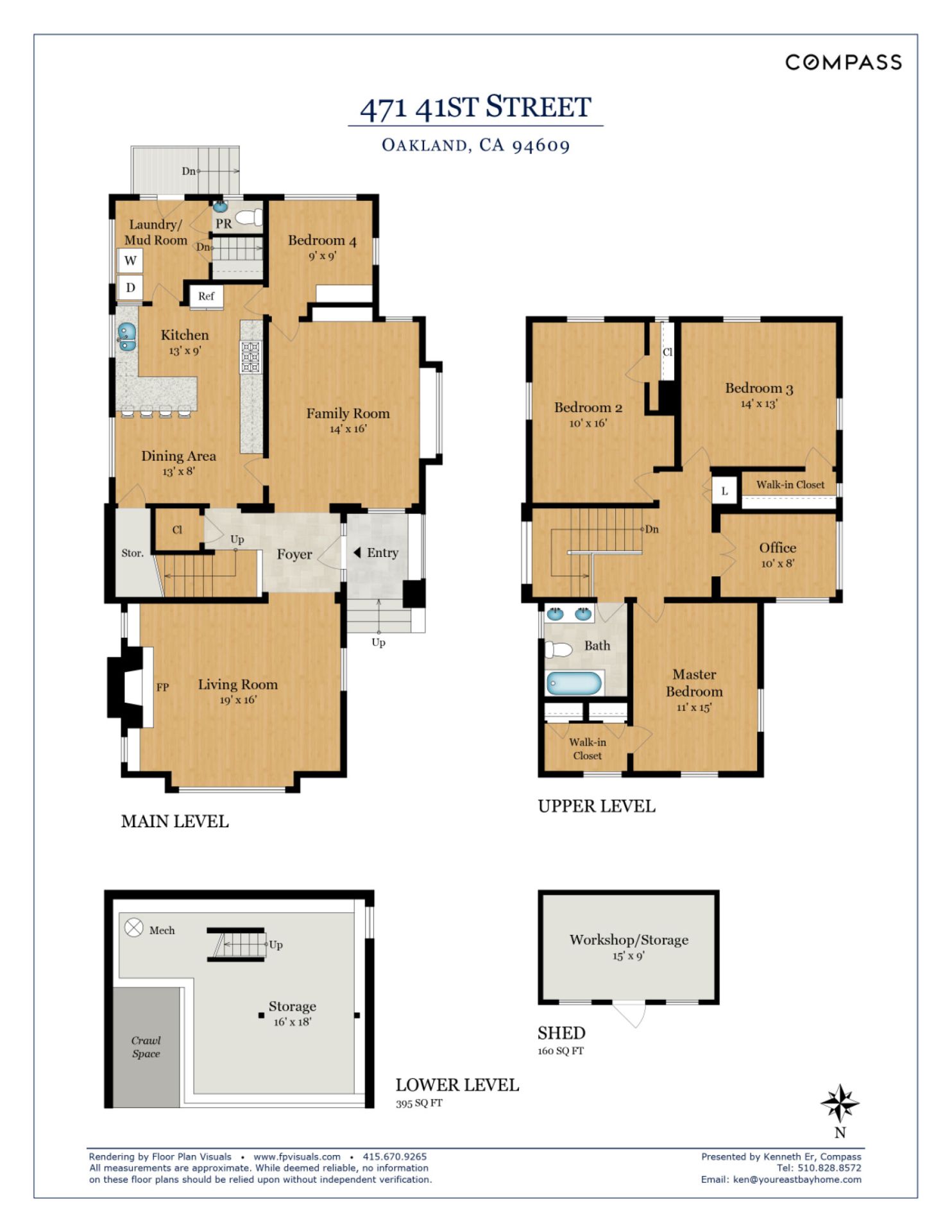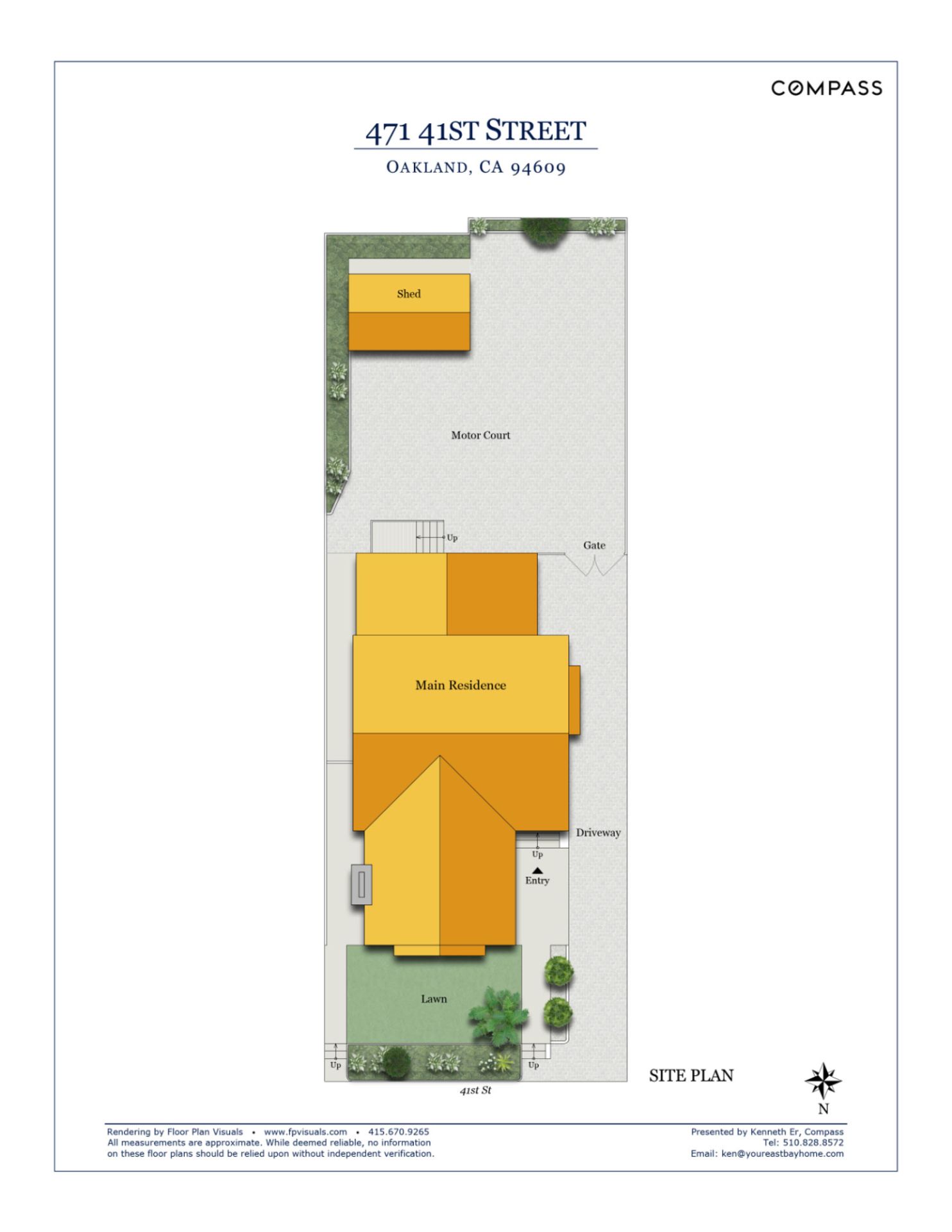Main Content
471 41st Street 471 41st Street
471 41st Street 471 41st St
Oakland, CA 94609
This turnkey Temescal, 2-story Craftsman sits in a neighborhood full of stately vintage homes just one block to the cafes, pubs and shopping on Telegraph Ave., four minutes by bike to Piedmont Ave, and a five-minute walk to MacArthur BART & tech shuttles. Spacious at +2,300 SF, this vintage gem features four bedrooms, one bathroom, formal living and dining rooms, a gorgeous eat-in kitchen, a home office/den, half bath, laundry room and a huge backyard with plenty of paved parking and a detached shed for a workshop or storage.
The home’s Craftsman architectural style creates wonderful curb appeal that’s enhanced with fresh paint and completely new landscaping. Built during the Craftsman era in 1913, this stately home has wonderful Arts & Crafts features that include an asymmetrical facade with broad overhanging roof lines, and an enclosed front porch with square tapered column supports. A decorative stone lion on the front right pediment sits watching over the house and entrance, adding a sweet bit of whimsy!
Inside, a formal entry hall with beautiful mouldings and a basketweave marble tile floor welcomes visitors to this bright, sunny home graced with lovely vintage features and contemporary updates. The formal living room, designed for entertaining, is left of the front door, and the elegant dining room is to the right. The sunlit, spacious living room has the original ornate crown moulding, a refinished oak floor, chair rails and recessed ceiling lights. A handsome fireplace with a Carrara marble tile surround and hearth is the focal point of the room, and sits between a pair of built-in bookcases topped with Craftsman windows. The dining room is a vintage home lover’s dream with a built-in Craftsman mirrored china hutch with leaded glass doors, wainscoting topped with plate rails, a refinished oak floor, picture rails and a gorgeous coffered ceiling. Numerous windows provide plenty of natural light in this inviting room, a space that is large enough to host a crowd, yet intimate enough for less formal gatherings.
The stylishly redesigned kitchen offers a modern interpretation of traditional Craftsman design aesthetic and materials, while providing a truly contemporary gathering place in the home. The large, eat-in kitchen features a beautiful oak floor, a new KitchenAir dishwasher and gas range, and marine blue, Shaker-style cabinets that perfectly complement the white tile backsplash and creamy quartz counters. A sunny main floor bedroom, most likely originally a servant’s room, is situated between the kitchen and the dining room, ideal for a home office or guest room. A large laundry room, half bath and full-lite back door are conveniently next to, but separate from, the kitchen.
A spacious, open stairwell connects to the foyer and kitchen, leading to the home’s second floor bedrooms and bathroom that are situated around a large hall landing. A sunlit room at the top of the stairs has the original French doors with divided lites, and would make a perfect home office, library, sitting room or nursery with its proximity to the master bedroom next door.
Like all of the bedrooms in this home, the master bedroom is sunny, airy and spacious with oversized windows, original millwork, wide baseboards, picture rails, and a handsome oak floor. A dressing room with a window and built-in closets is a sweet bedroom feature, while the two remaining generously sized bedrooms have large airing closets and similar Craftsman detailing. The bathroom has been tastefully remodeled from top to bottom, and offers a linen closet, a soaking tub/shower combination, a Merola tile floor, and a vanity with a Carrara marble top.
471 41st St. is a wonderful family home that lends itself easily to entertaining and celebrating with friends and extended family. The home is filled with traditional Craftsman spaces and beautiful original woodwork, yet is very much a comfortable 21st century home with fabulous kitchen and bathroom updates in keeping with the home’s original aesthetic. Just steps from cafes, pubs and boutiques, a short walk to BART, a quick drive to major freeways and close to much that makes Oakland so special, this turnkey property is an exceptional home in every way.
- Offered at $1,295,000
- Sold for $1,385,000
- Beds 4
- Baths 1.5
- Living Space sq. ft 2,334
- LOT SIZE sq. ft 4,400
471 41st Street471 41st St
Oakland, CA 94609
Interior Features
- Rooms Four bedrooms
- Floors Hardwood floors
- Built in 1913
- Formal living and dining rooms
- One bathroom, one powder room
- Eat-in kitchen
- Home office/den, Laundry room
- Elegant vintage features throughout
- Large, sunny rooms
- 9-foot ceilings, Dining room coffered ceiling
- Picture rails, Wainscoting with plate rails
- Bedroom airing closets
- Beautiful door and window trim
- Fireplace with marble surround & hearth
- Upgraded electrical
- Freshly painted, inside/outside
Exterior Features
- Lot Area 2,334 SF, 4,400 SF Lot (per public records)
- Very large paved backyard
- Off-street parking
- Detached backyard shed/bonus space
- Detached backyard shed/bonus space
- Close to Telegraph and Piedmont Ave., BART, 580/13/24 freeways
471 41st Street471 41st St
Oakland, CA 94609
- Offered at $1,295,000
- Sold for $1,385,000
- Beds 4
- Baths 1.5
- Living Space sq. ft 2,334
- LOT SIZE sq. ft 4,400
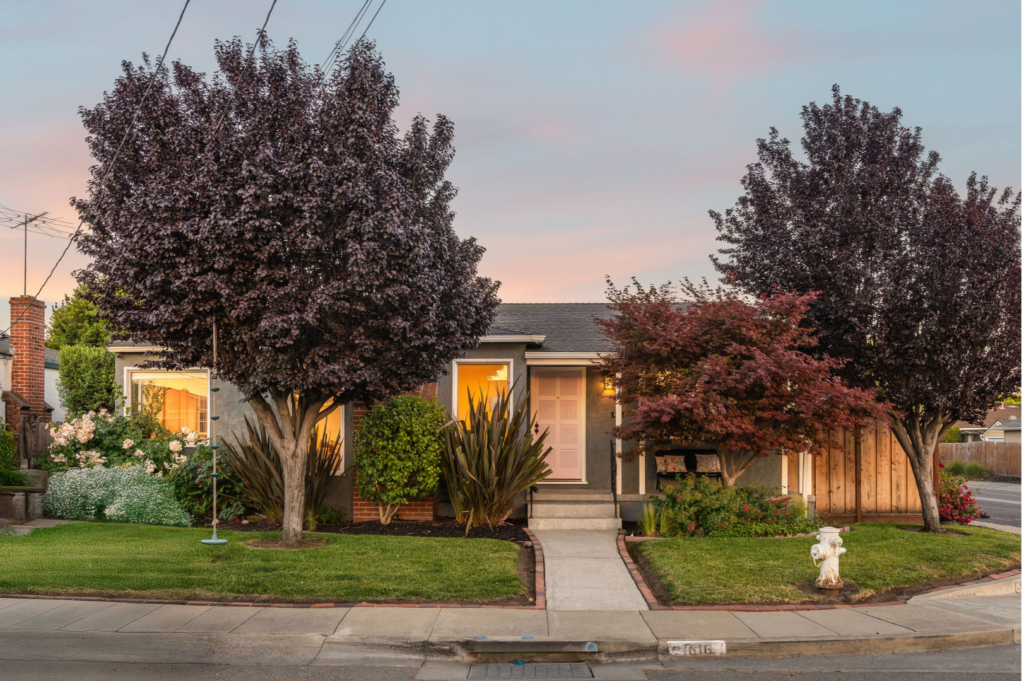
San Leandro 1616 140th Ave
Offered at $799,000
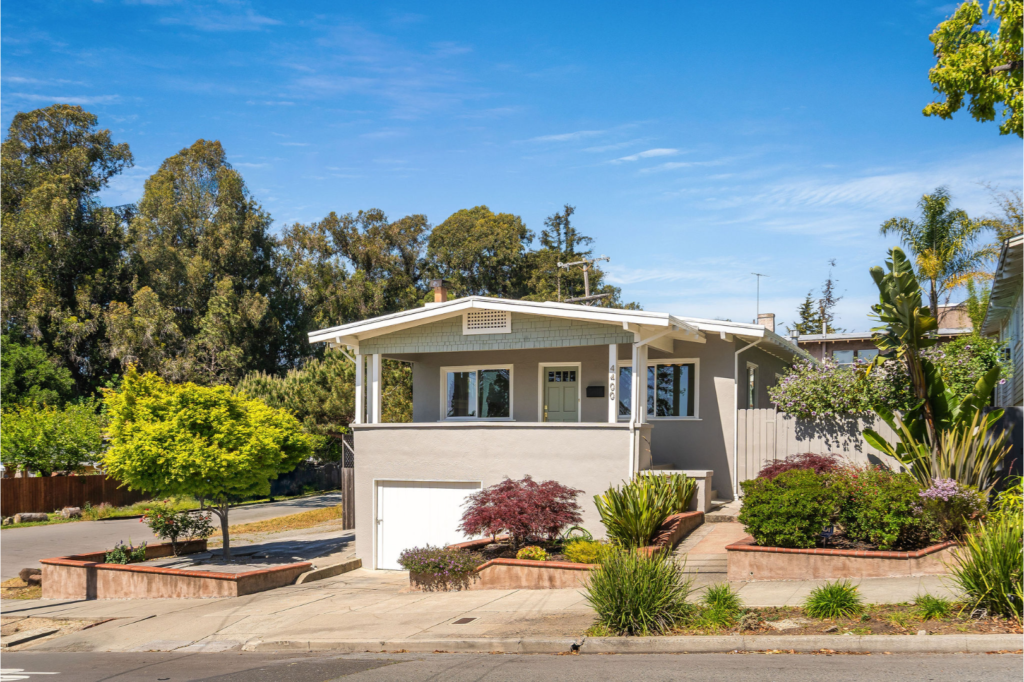
Oakland 4400 Virginia Ave
Offered at $699,000
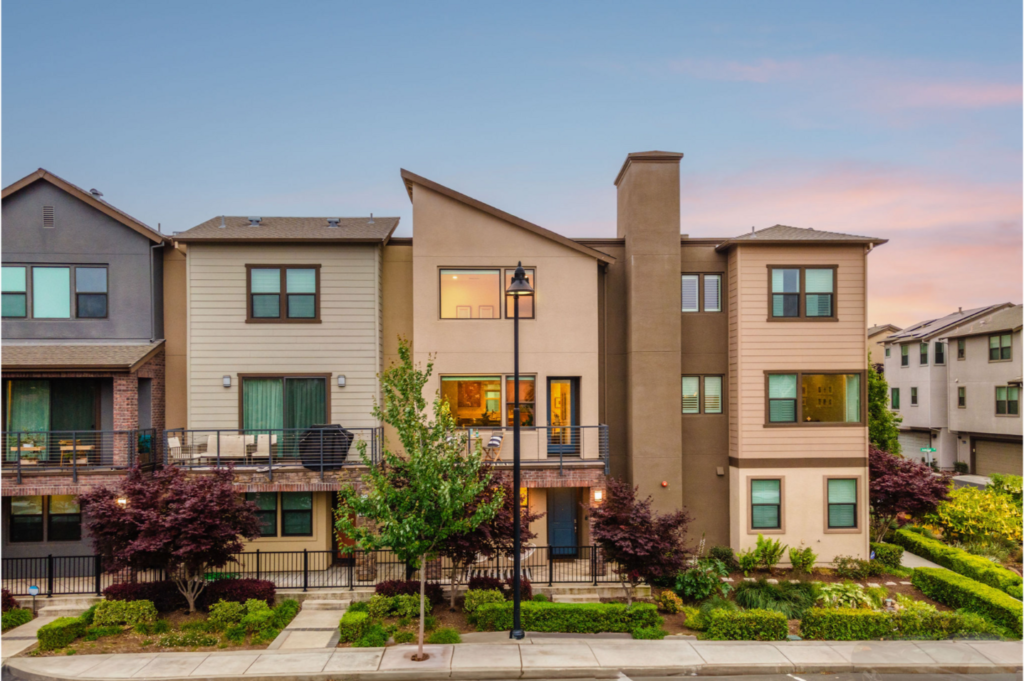
Hayward 203 Burbank Street
Offered at $849,000
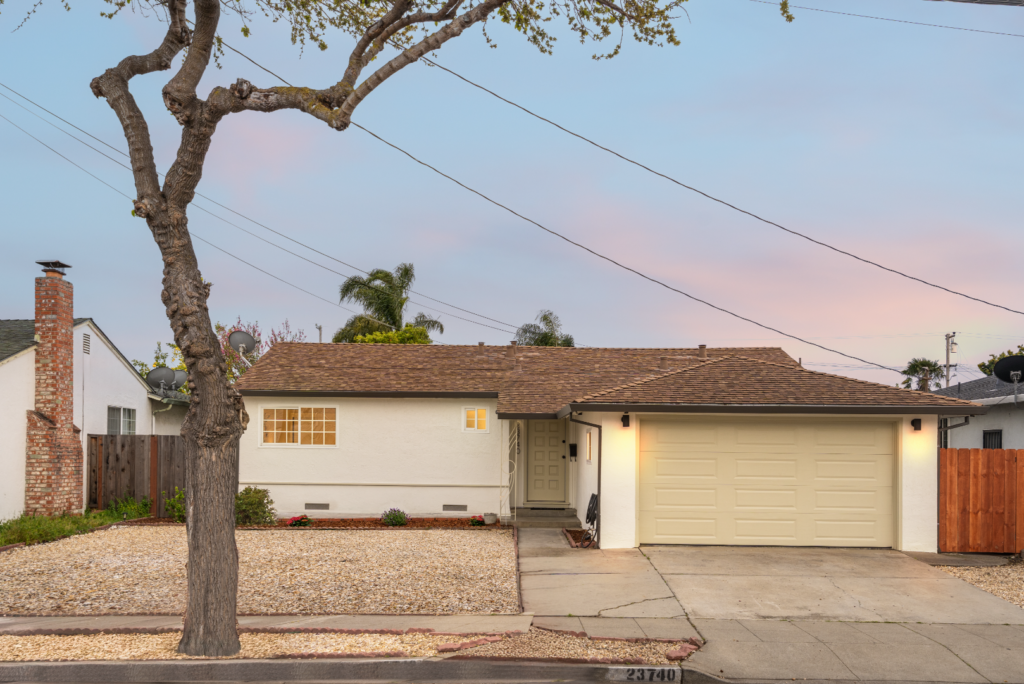
Hayward 23740 Nevada Rd
Offered at $799,000


